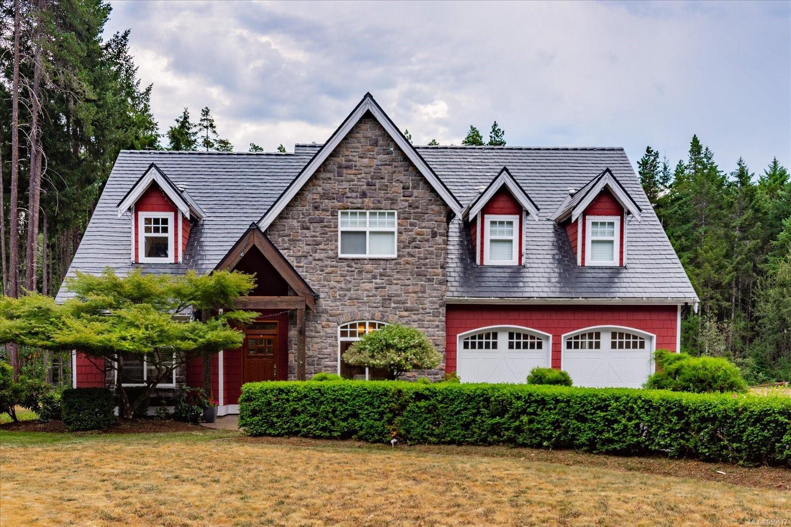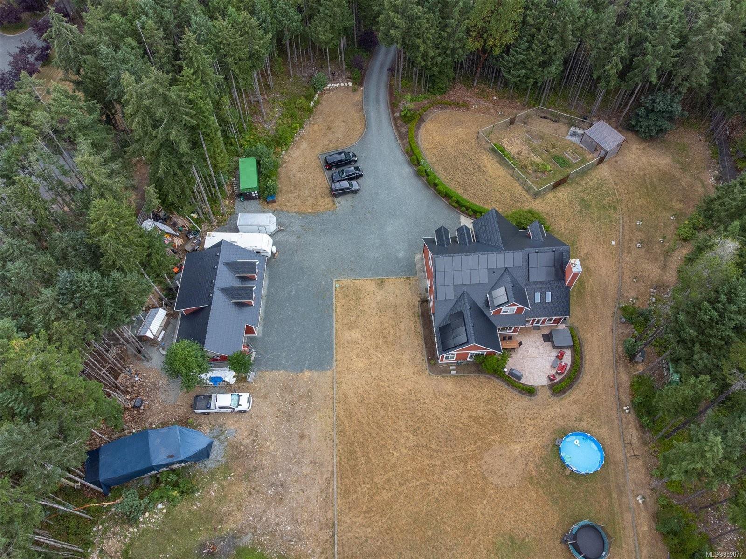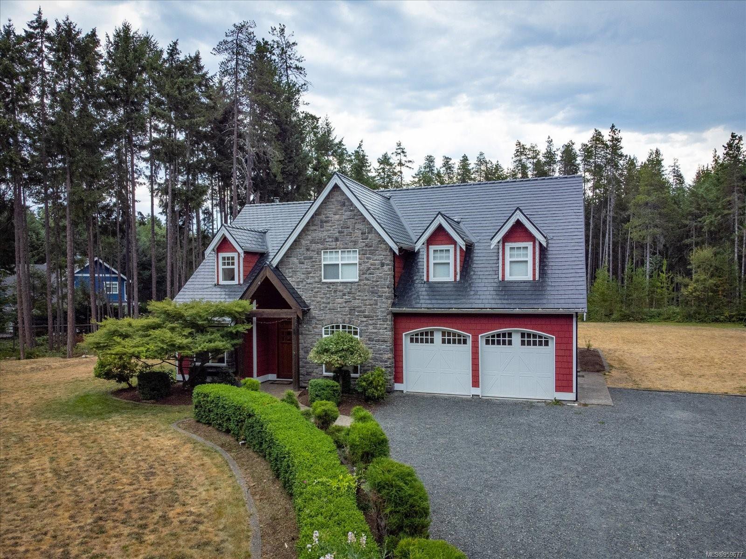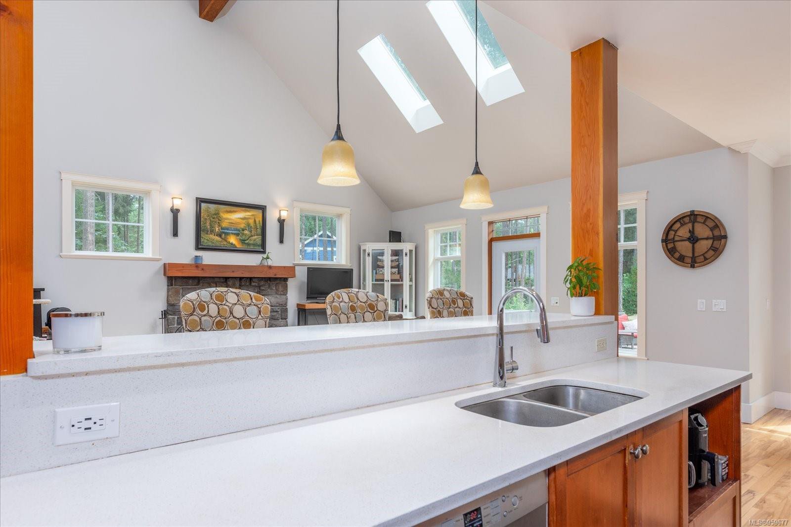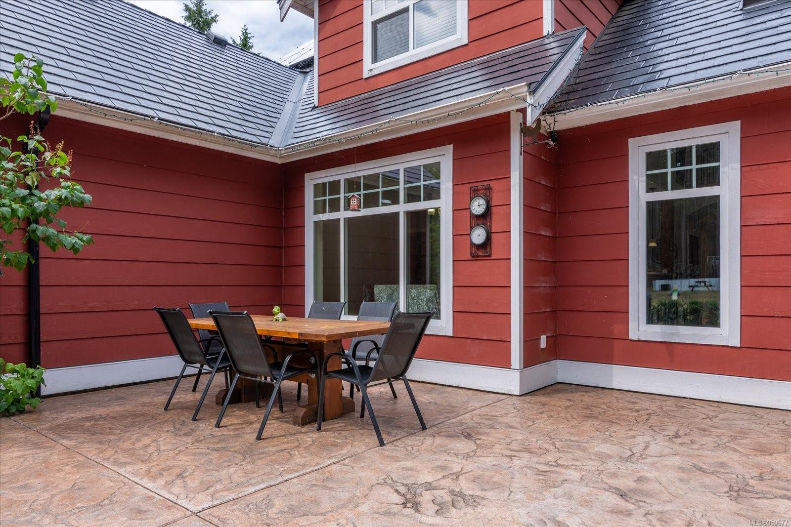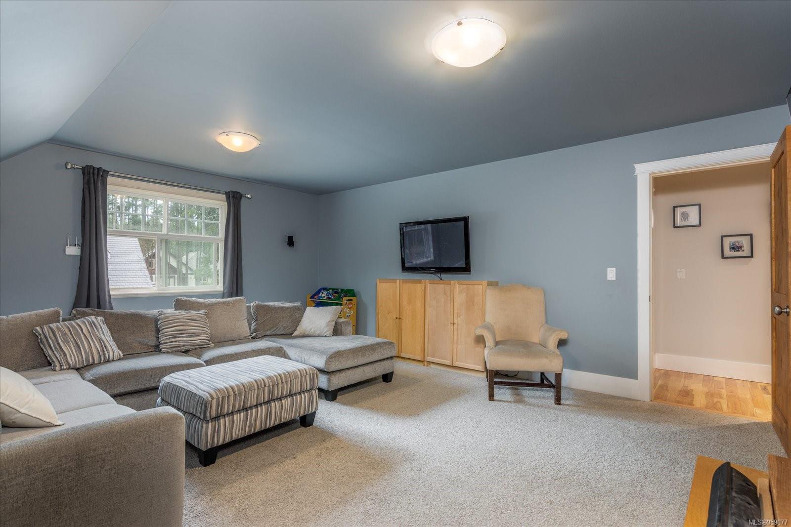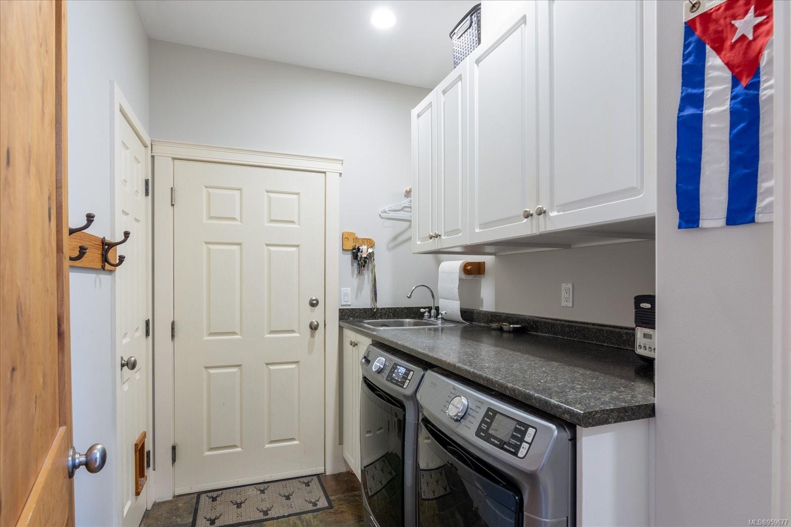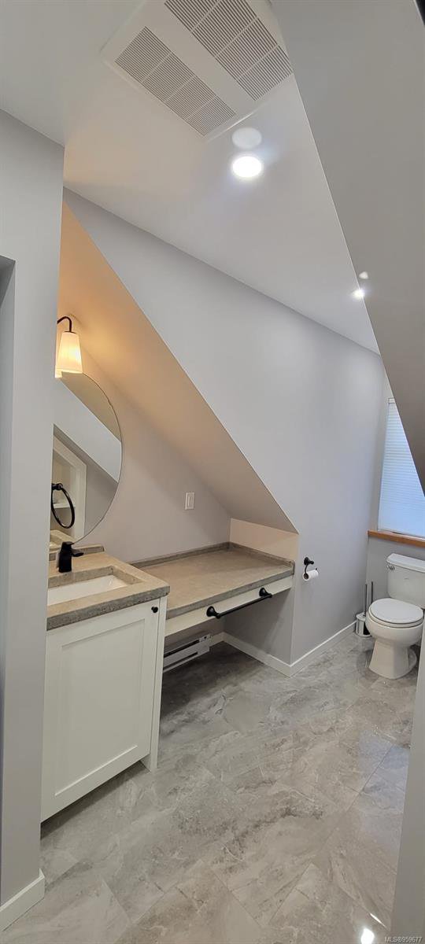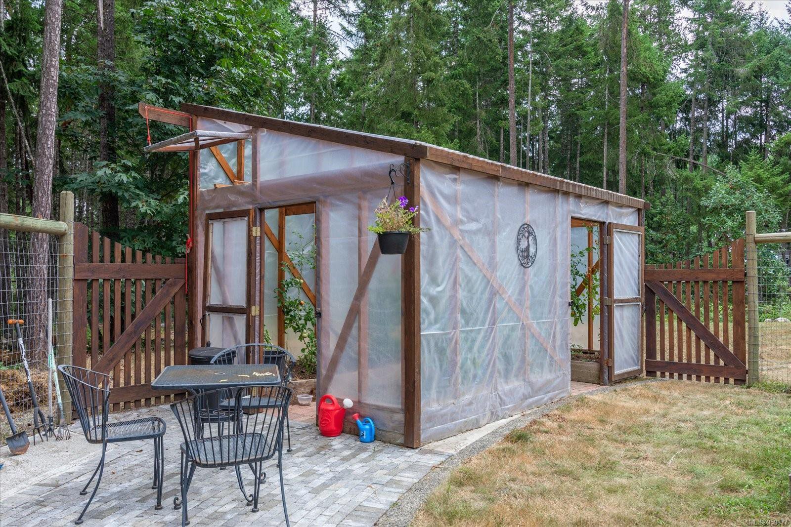838 Rivers Edge Dr, Nanoose Bay, BC V9P 9L5
- $2,199,900
- 5
- BD
- 4
- BA
- 3,714
- SqFt
Courtesy of Royal LePage Nanaimo Realty (NanIsHwyN)
- List Price
- $2,199,900
- Bedrooms
- 5
- Sq. Ft
- 3,714
- Acres
- 2.50
- Year Built
- 2004
- Subdivision
- Pq Nanoose
Property Description
This stunning executive style 2.5 acre home in highly sought after Rivers Edge you don’t want to miss! This home is extraordinarily efficient with an energuide rating of 32, achieved with a combination of southern exposure combined with a 11.55 kwh solar energy system that sits new 2021 interlocking metal roof with 50 year warranty. The result is savings of up to 60% on electricity! As you enter the home you will notice hardwood floors, vaulted ceilings, and a thoughtfully laid out floor plan with the primary bedroom on the main floor with a guest room/office. The second floor boasts 3 generous size bedrooms with a large media room perfect for a large family! The fully fenced yard raised garden beds, and green house. This property is perfect for horses, livestock or chickens! Looking for a shop? Look no further! The 2 bay detached powered shop includes an oversized boat storage, 240v capable! The loft above the detached garage is perfect for family and guest accommodation. Don’t wait!
Additional Information
- Style
- 2 Storey-Main Lev Ent
- Lot Size
- 108,900
- Interior Features
- Breakfast Nook, Ceiling Fan(s), Closet Organizer, Dining Room, Soaker Tub, Storage, Vaulted Ceiling(s), Workshop
- Lot Features
- Acreage, Adult Oriented, Easy Access, Landscaped, Level Lot, Golf Course Nearby, Park setting, Private Setting, Quiet Area, Recreational, Southern Exp, Irrigation Sprinkler(s), Serviced
- Fireplaces
- 1
- Fireplace Type
- Wood Burning
- Parking Type
- Additional Parking, Attached, Detached, Driveway, Garage Double, RV Access/Parking
- Heating
- Electric, Forced Air, Heat Pump, Solar, Wood, Mixed
- Cooling
- Air Conditioning
- Office Name
- Royal LePage Nanaimo Realty (NanIsHwyN)
Mortgage Calculator
Listing content Copyright 2024 Vancouver Island Real Estate Board. The above information is from sources deemed reliable, but should not be relied upon without independent verification.
