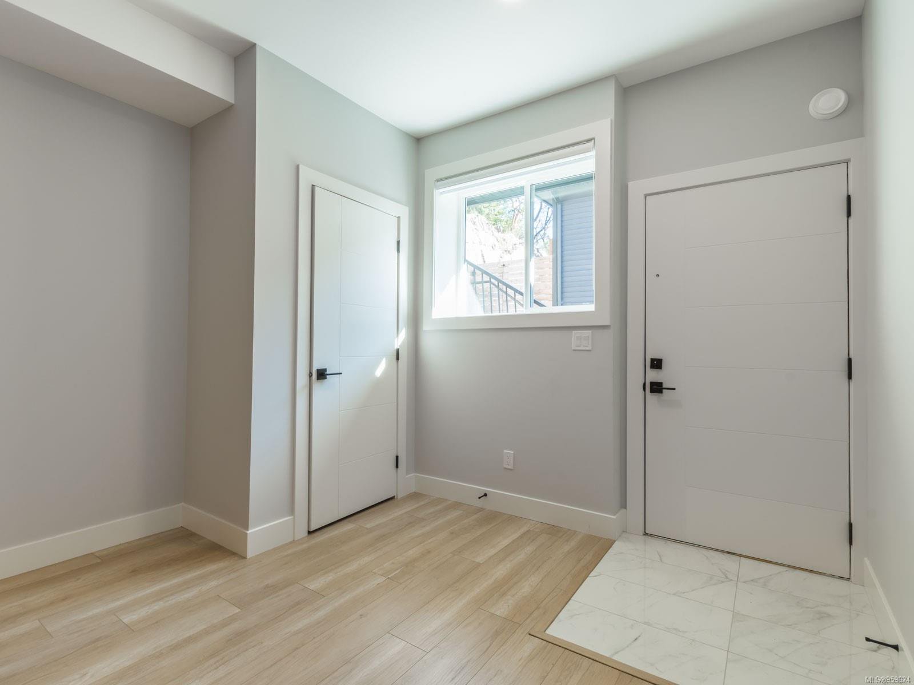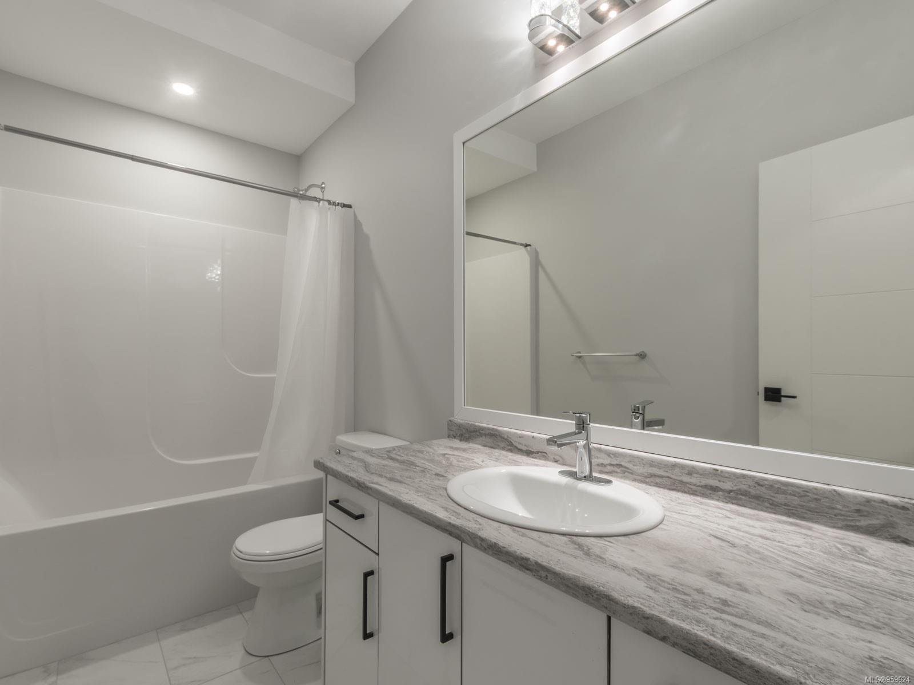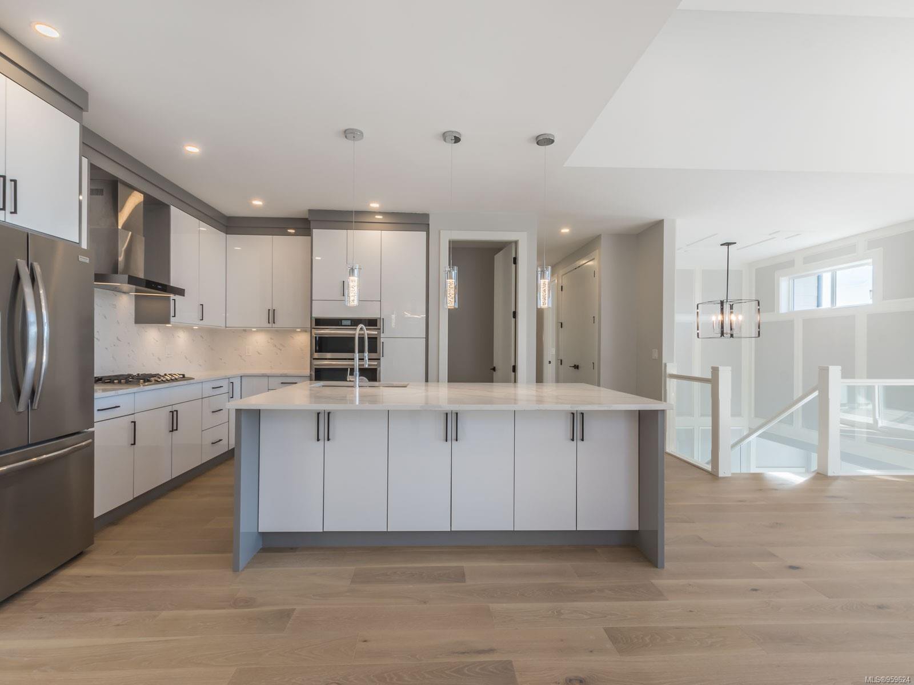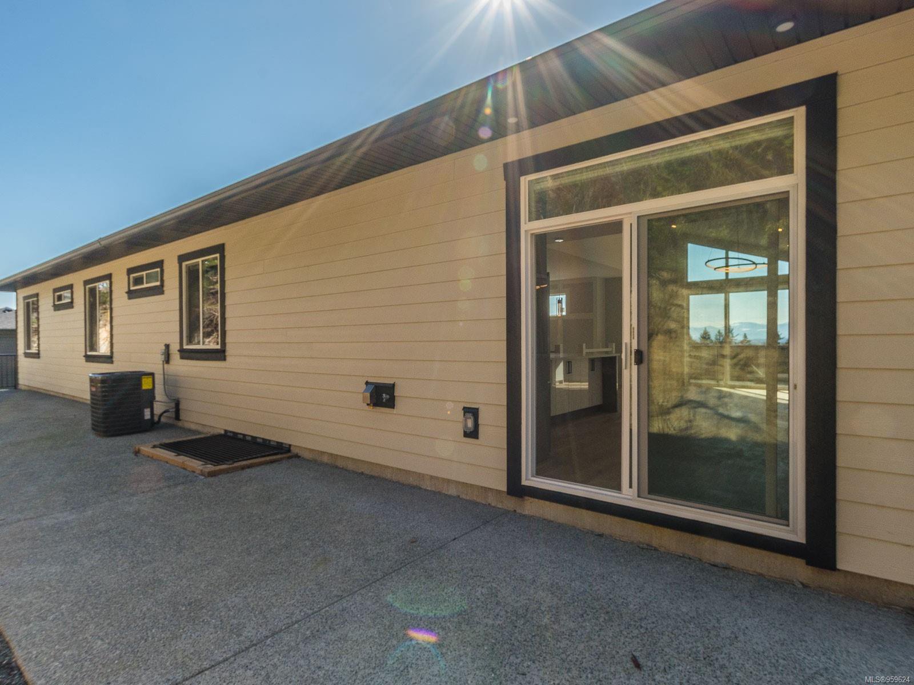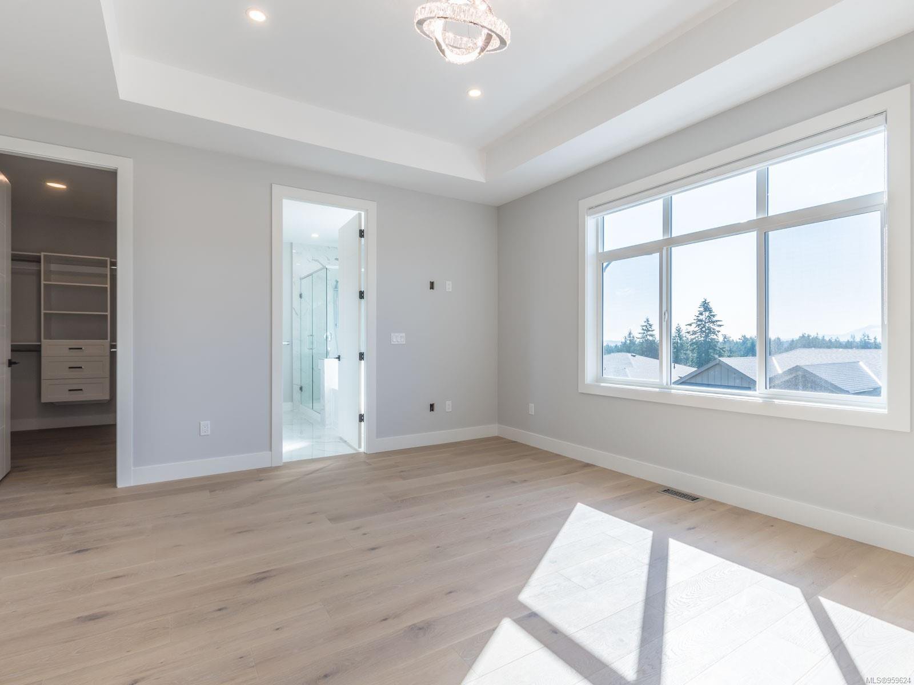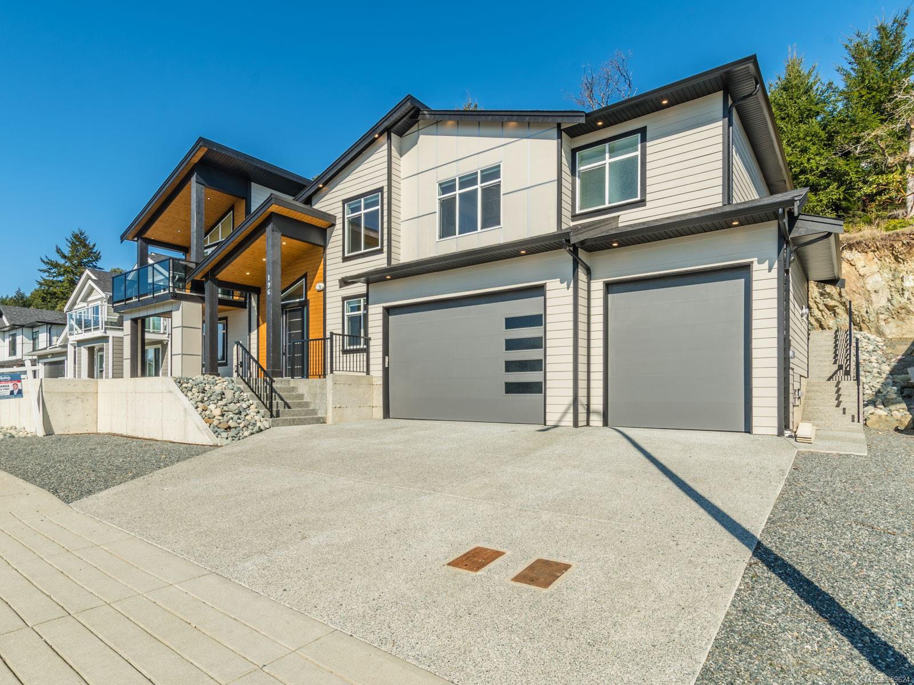196 Golden Oaks Cres, Nanaimo, BC V9T 0K8
- $1,395,900
- 7
- BD
- 5
- BA
- 3,600
- SqFt
Courtesy of Sutton Group-West Coast Realty (Nan)
- List Price
- $1,395,900
- Bedrooms
- 7
- Sq. Ft
- 3,600
- Acres
- 0.21
- Year Built
- 2023
- Subdivision
- Na Hammond Bay
Property Description
Custom modern design, beautiful ocean and mountain views this house with 7 bedrooms 5 bathrooms, office and media room total of 3600 Sq ft with 3 car garages and high end finishing. Is located in Hammond Bay area & one of the most desirable new developments in Nanaimo Golden Oaks Estates is a prestigious location of new homes, close to all the beaches ,parks, schools, and much more. Take advantage of the sunny, southern exposure & the adjacent 145 acres of park. This south facing custom home was designed with lots of windows and covered deck to capture the expansive mountain and ocean views. Spacious open concept living area is featured by 9' coffered ceilings, warm color & custom natural gas fireplace. The gourmet kitchen includes quartz countertops with custom cabinetry. 2/5/10 warranty. All measurements are approximate and should be verified if important. Price plus GST.
Additional Information
- Style
- Grd Lev Ent-Main Up
- Lot Size
- 9,021
- Interior Features
- Bar, Breakfast Nook, Cathedral Entry, Closet Organizer, Dining Room, Eating Area, Jetted Tub, Soaker Tub, Storage, Vaulted Ceiling(s), Additional Accom.
- Lot Features
- View - City, View - Mountain, View - Ocean, Road - Paved, Central location, Curb & Gutter, Easy Access, Family Oriented, Landscaped, Marina Nearby, Golf Course Nearby, Private Setting, Quiet Area, Recreational, Shopping Nearby, Sidewalk, Southern Exp, Cleared, Serviced, Sloped
- Fireplaces
- 1
- Fireplace Type
- Gas, Living Room
- Parking Type
- Additional Parking, Driveway, Garage Triple, RV Access/Parking
- Heating
- Forced Air, Heat Pump, Hot Water, Natural Gas, Mixed
- Cooling
- Air Conditioning, Central Air, HVAC
- Office Name
- Sutton Group-West Coast Realty (Nan)
Mortgage Calculator
Listing content Copyright 2024 Vancouver Island Real Estate Board. The above information is from sources deemed reliable, but should not be relied upon without independent verification.









