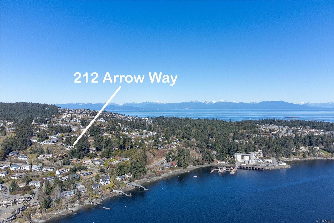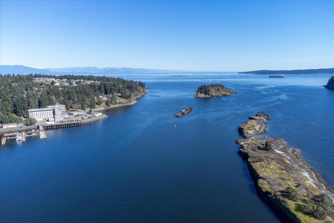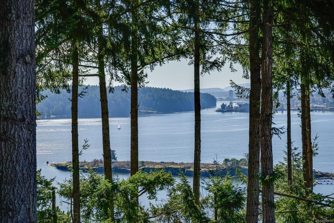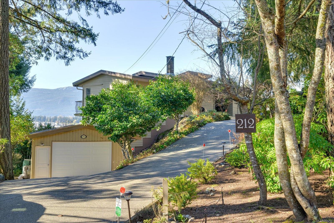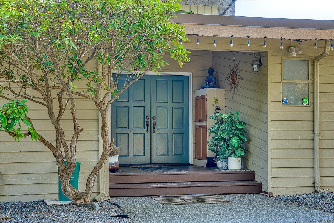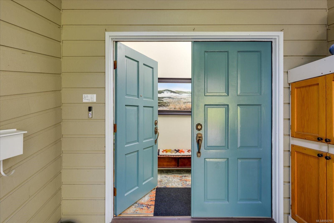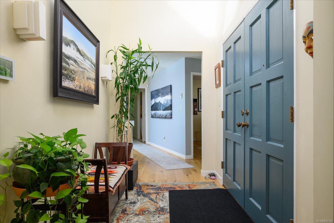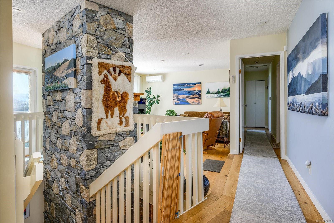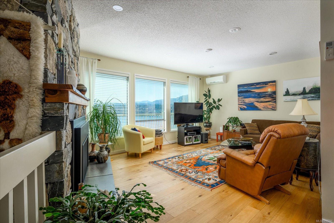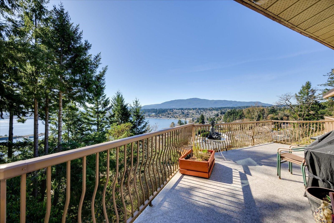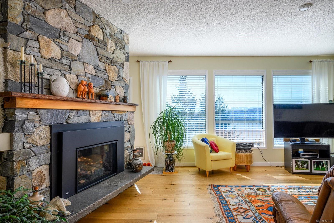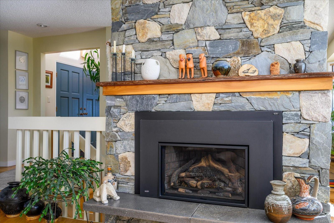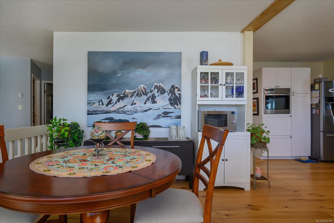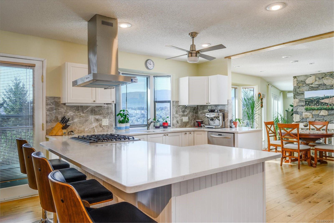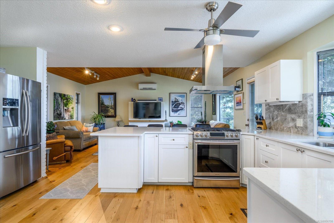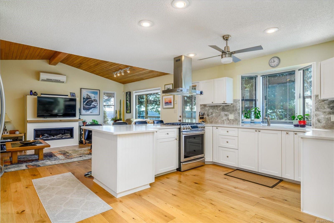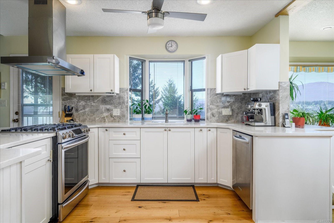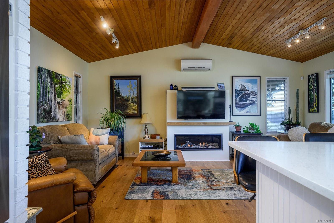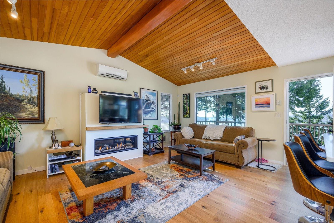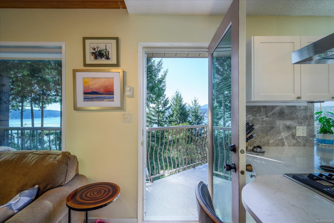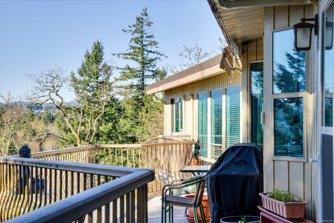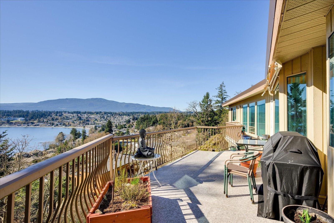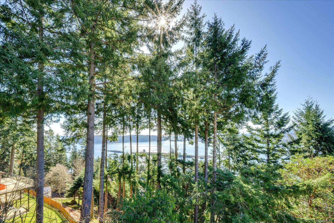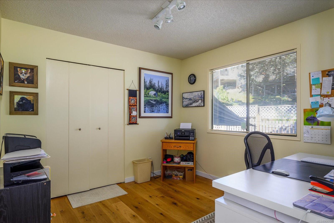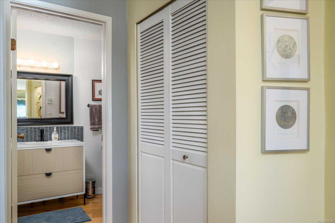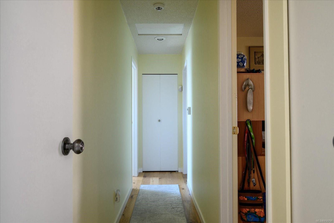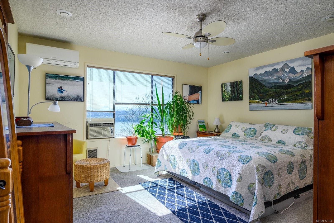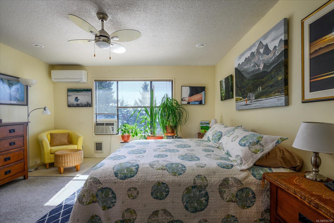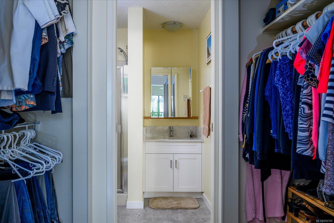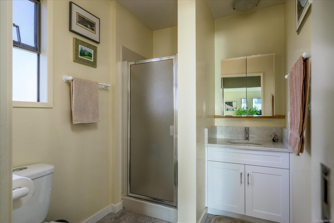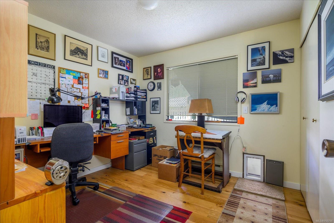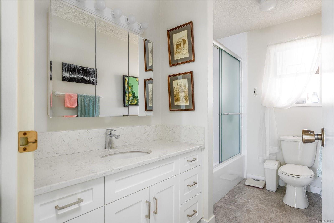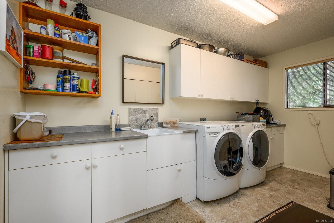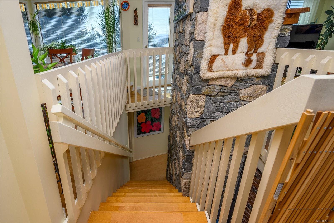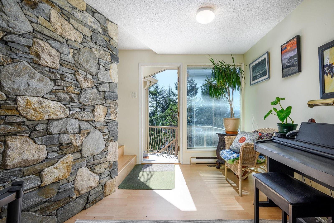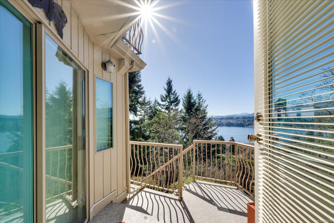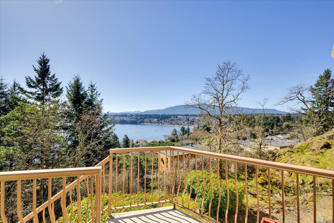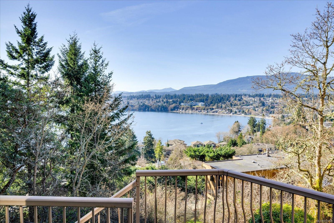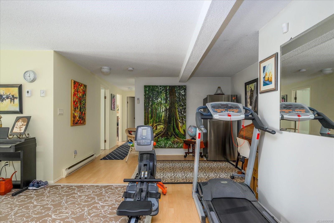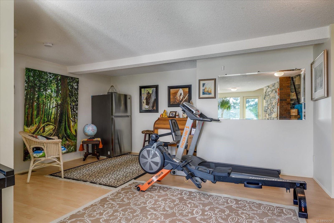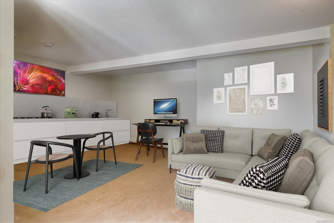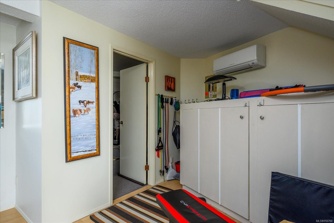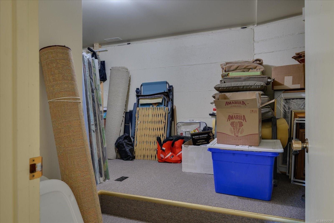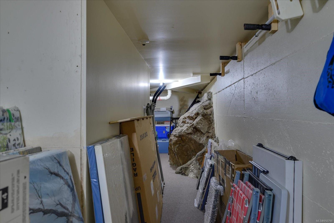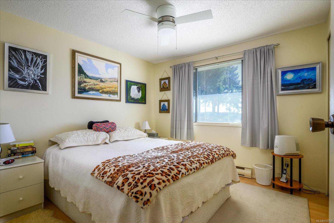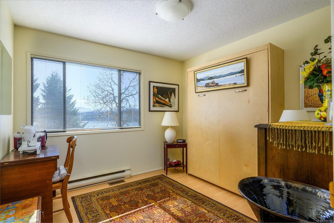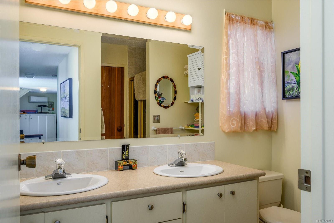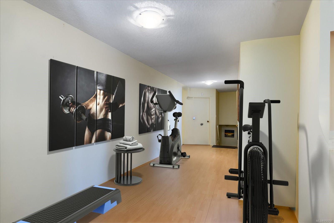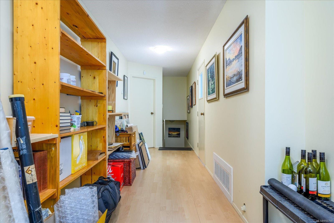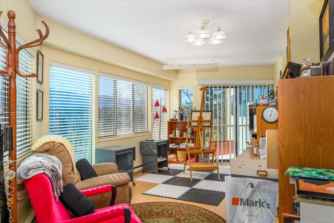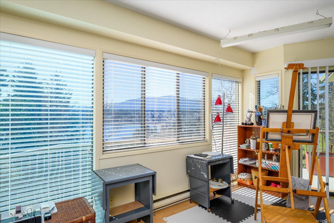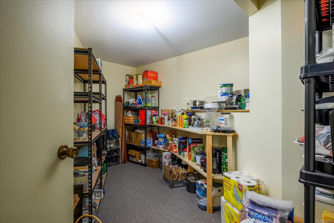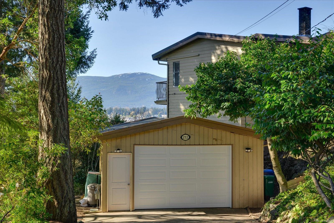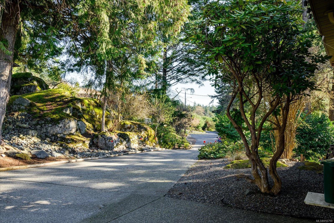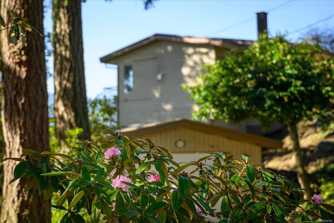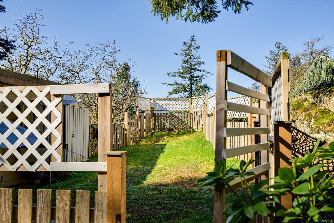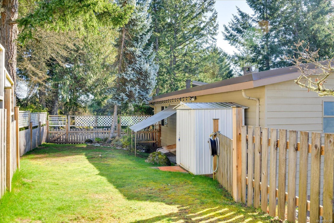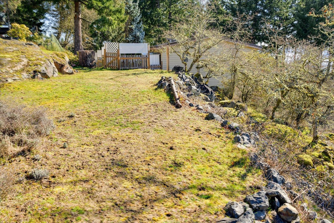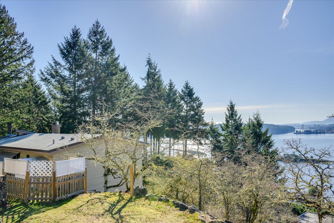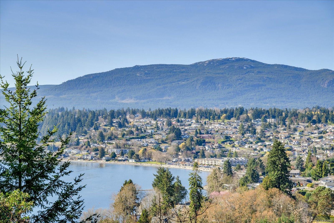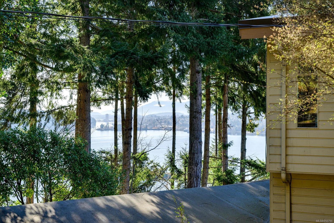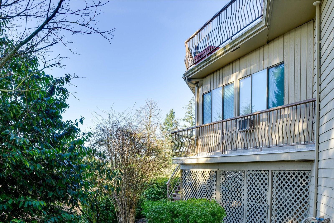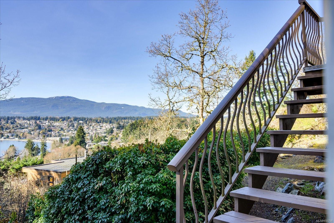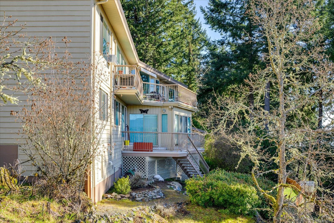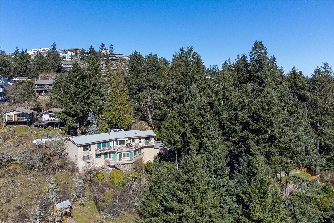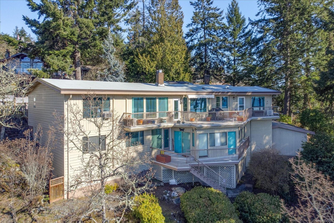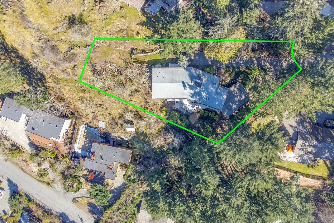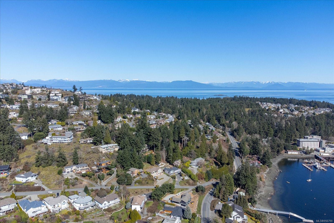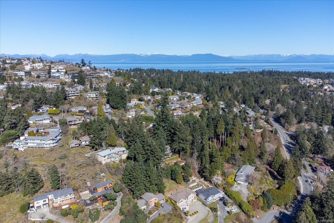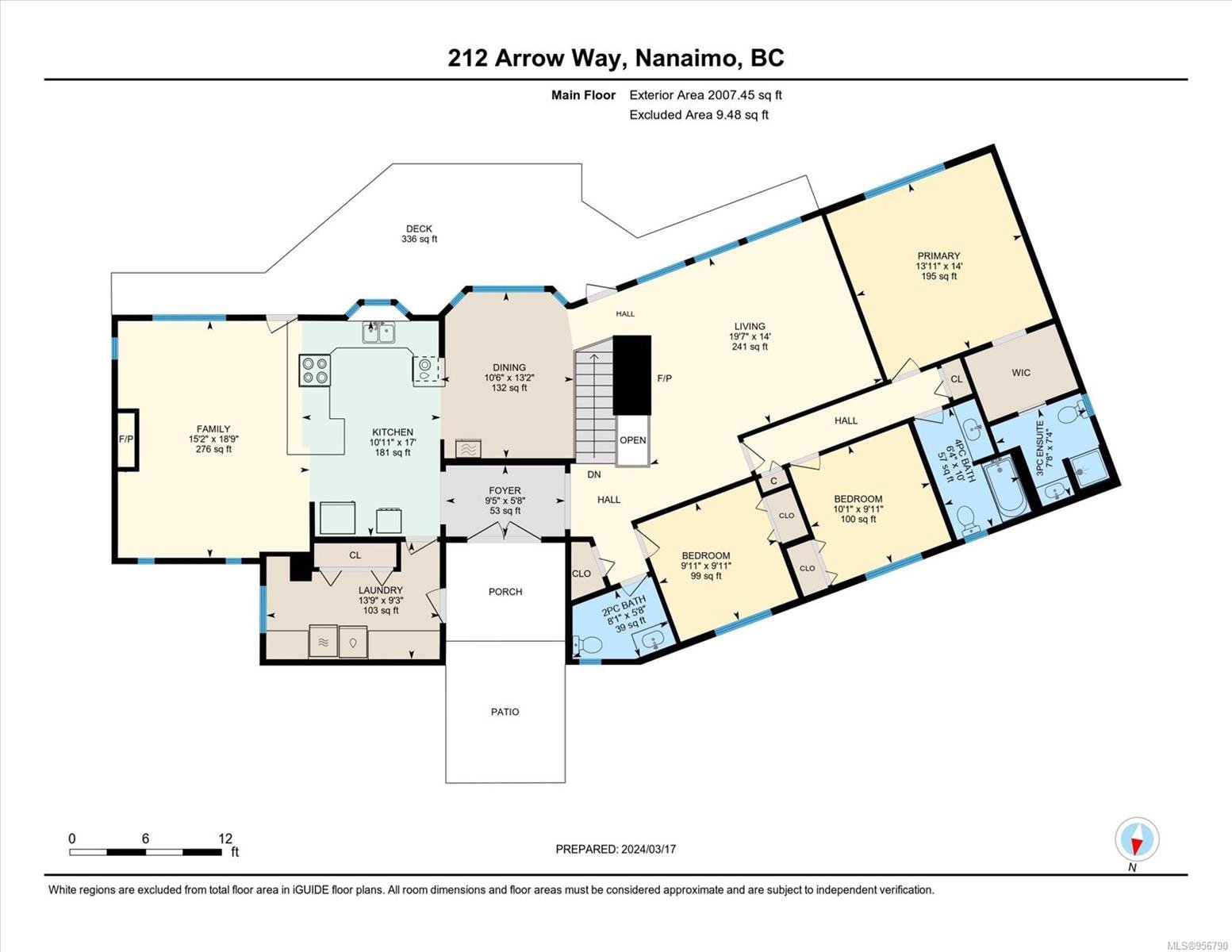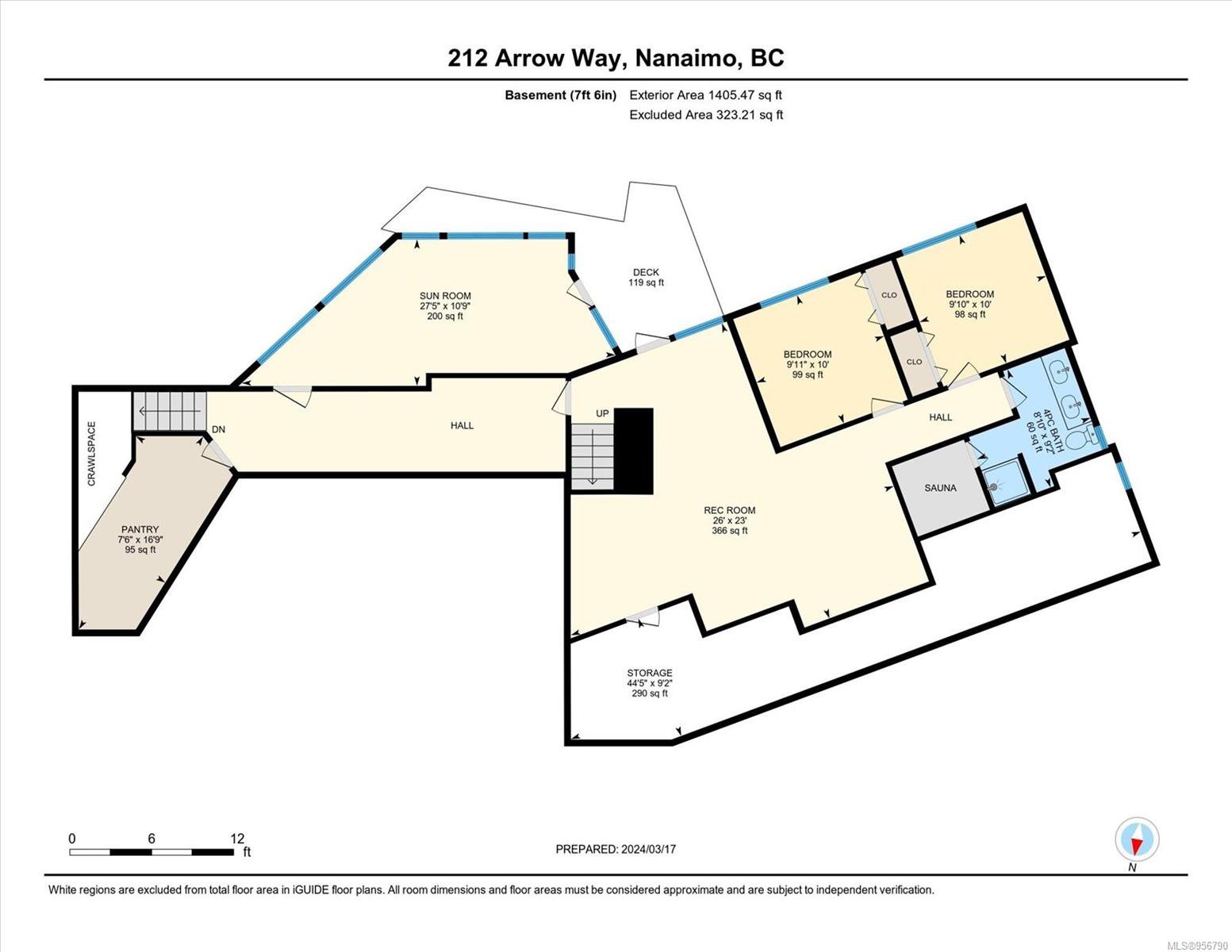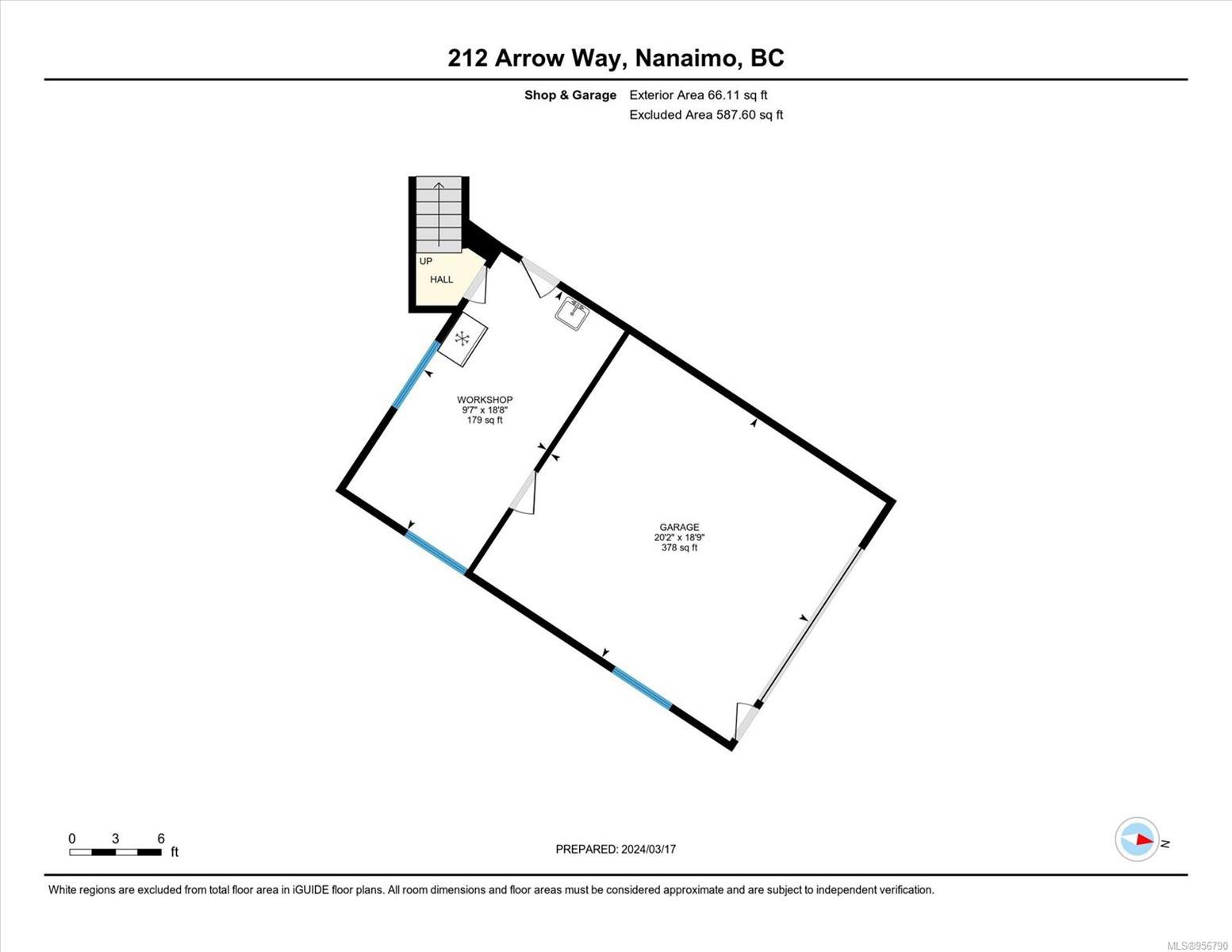212 Arrow Way, Nanaimo, BC V9T 1L1
- $1,249,900
- 5
- BD
- 4
- BA
- 3,479
- SqFt
Courtesy of Royal LePage Nanaimo Realty (NanIsHwyN)
- List Price
- $1,249,900
- Price Change
- ▼ $50,000 1713932797
- Bedrooms
- 5
- Sq. Ft
- 3,479
- Acres
- 0.54
- Year Built
- 1980
- Subdivision
- Na Departure Bay
Property Description
VIEW, LOCATION, VIEW! This unique home sitting on a quiet .54 Acre lot has unparalleled views of Departure Bay, Newcastle Isl, Mt Benson & the city lights. Enjoy incredible vistas from almost every room of this immaculately maintained & updated home located at the end of a quiet & private road. Lovely front entry to welcome your guests. The updated kitchen features white cabinets, stone counters & a chefs gas range. Main floor has 3 bds, 2.5 bths, fam room, living room, dining room, laundry & deck. Down has sep. access with 2 bds, 1 bth, rec room, storage, pantry, exercise/library rm, sunroom & direct access to garage & studio. Sunroom is a great place to sit, have a coffee & enjoy the view. The oversized attached garage has a workbench plus enough space for studio/workshop behind (with sink). Lots of storage throughout. Previous owner used part of lower floor as an Air B&B . Ductless heat pump for cooling and heating. Re roofed in 2019. See doc tab upgrades & features. Welcome home.
Additional Information
- Style
- Westcoast Contemp
- Lot Size
- 23,522
- Interior Features
- Cathedral Entry, Ceiling Fan(s), Dining Room, Sauna, Vaulted Ceiling(s), Workshop
- Lot Features
- View - City, View - Mountain, View - Ocean, Road - Paved, Hillside, Landscaped, No Thru Road, Park setting, Private Setting, Quiet Area, Recreational, Shopping Nearby, Southern Exp, Irregular Lot, Irrigation Sprinkler(s)
- Fireplaces
- 2
- Fireplace Type
- Family Room, Gas, Living Room
- Parking Type
- Attached, Driveway, Garage Double, On Street
- Heating
- Baseboard, Electric, Forced Air, Heat Pump, Natural Gas
- Cooling
- Wall Unit(s), Window Unit(s)
- Office Name
- Royal LePage Nanaimo Realty (NanIsHwyN)
Mortgage Calculator
Listing content Copyright 2024 Vancouver Island Real Estate Board. The above information is from sources deemed reliable, but should not be relied upon without independent verification.
