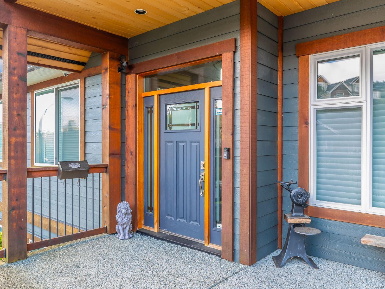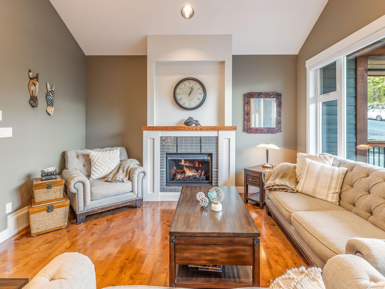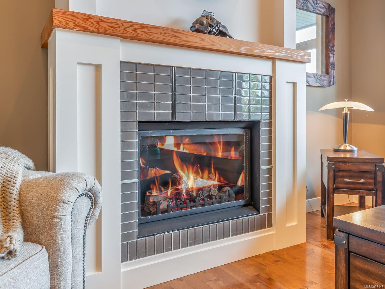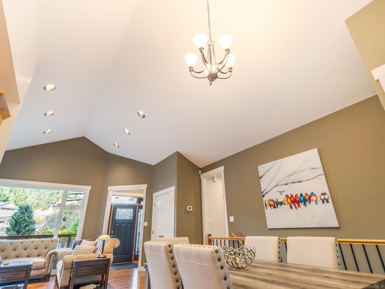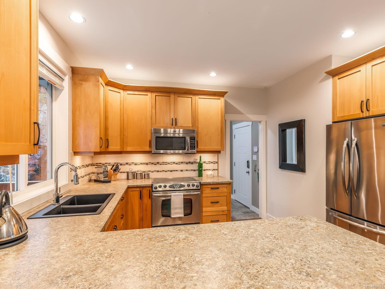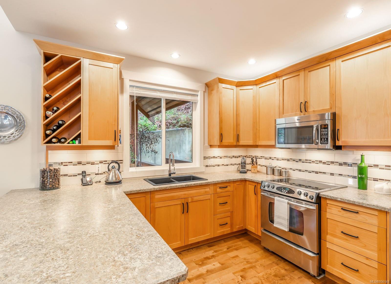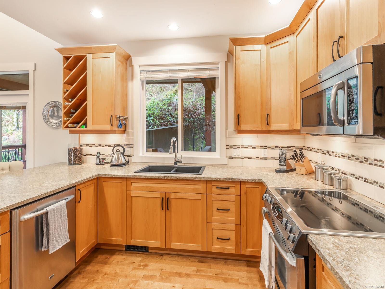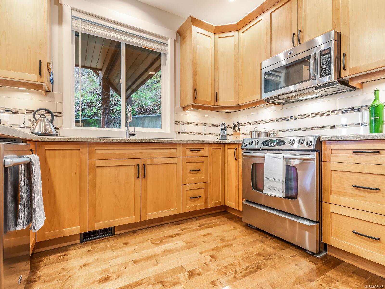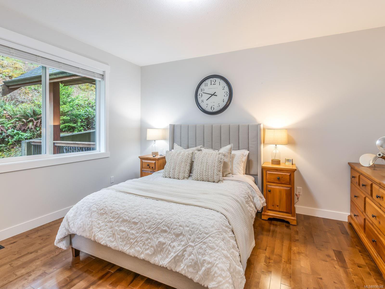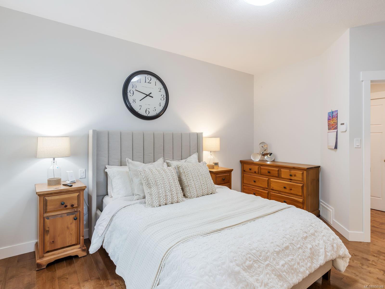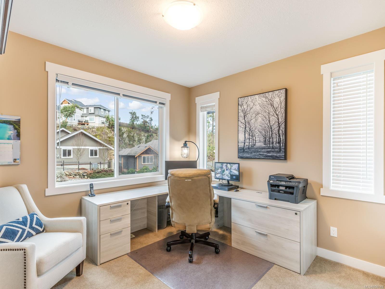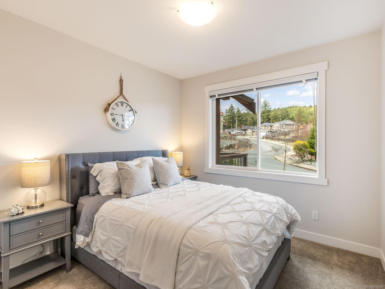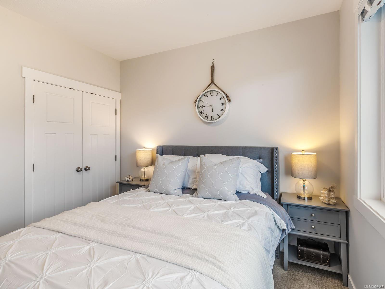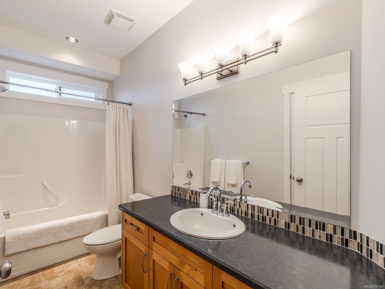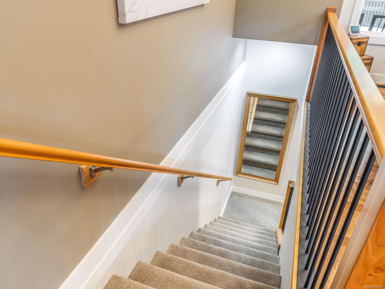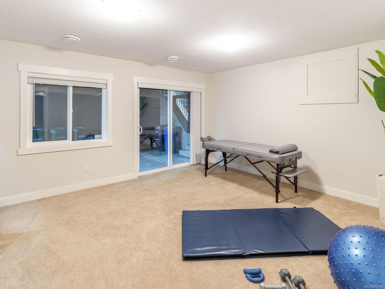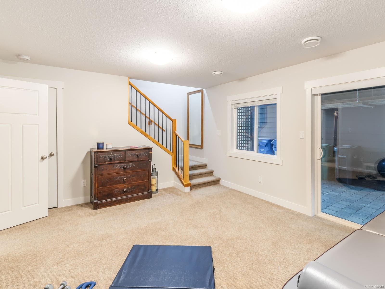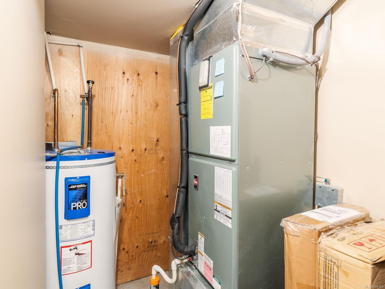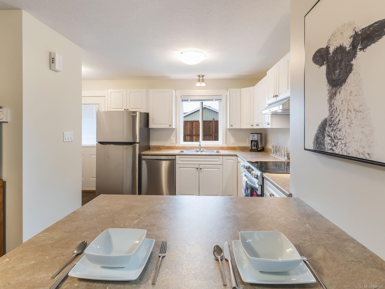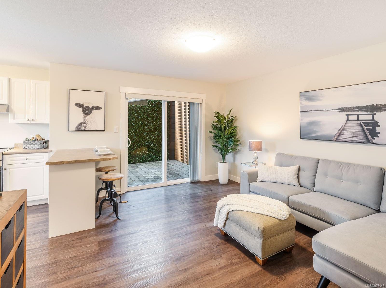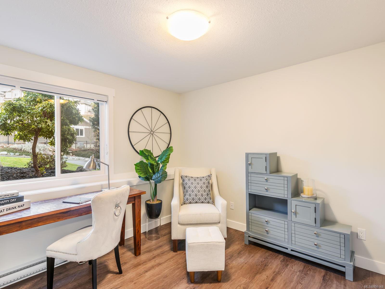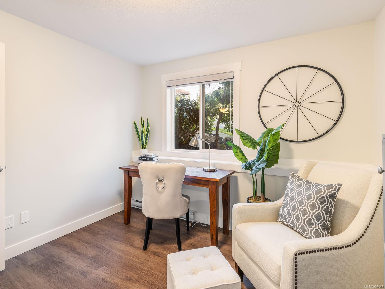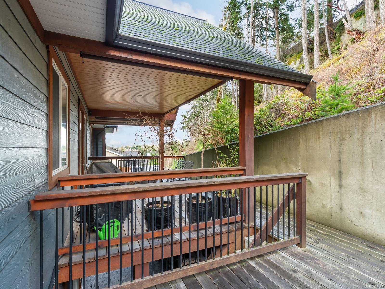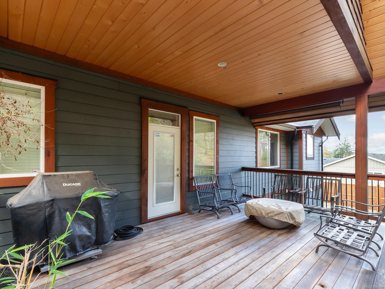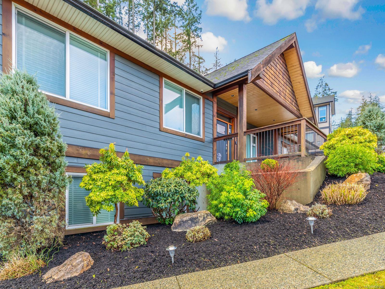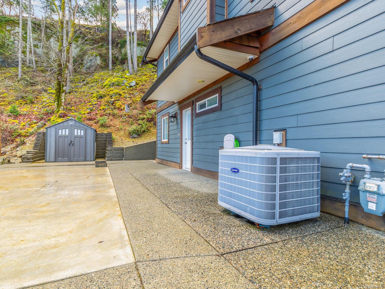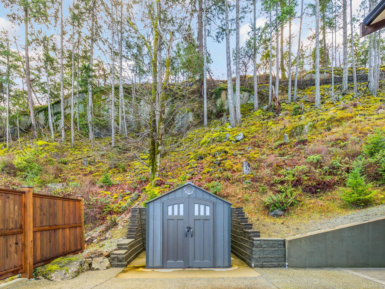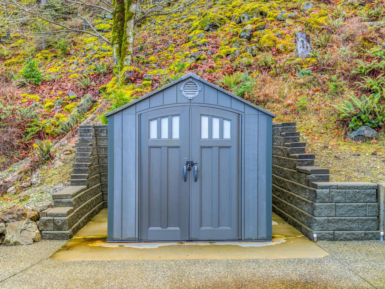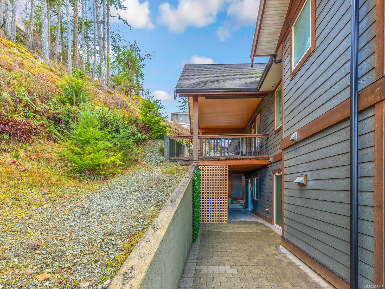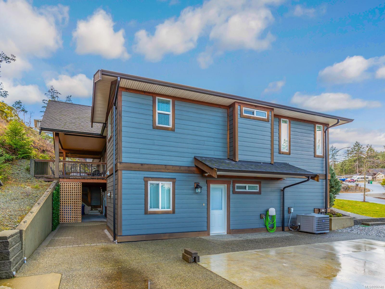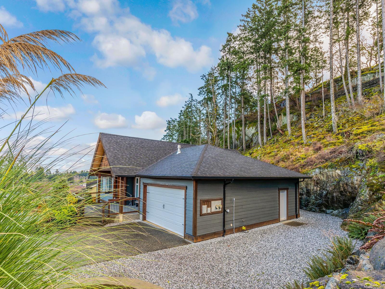477 Nottingham Dr, Nanaimo, BC V9T 0C2
- $1,269,900
- 5
- BD
- 4
- BA
- 2,820
- SqFt
Courtesy of eXp Realty
- List Price
- $1,269,900
- Bedrooms
- 5
- Sq. Ft
- 2,820
- Acres
- 0.30
- Year Built
- 2011
- Subdivision
- Na Departure Bay
Property Description
Intentional in design, impeccably maintained, loaded with extras and built with ease of maintenance in mind: A fantastic Home Base! The .3 acre setting & mossy-rock forested backdrop of this main level entry home could not be more West Coast. Notable features include: Covered front porch & back deck, large entryway, hardwood floors, gas fireplace, fresh paint, cathedral ceilings, large windows w/custom coverings, full Laundry Room with sink & storage space & access to/from a large double garage. In the Kitchen: stainless steel appliances, wood cabinetry, built-in wine rack. Private spaces on this level include the main Bath, 2 Bedrooms & the Primary Suite with walk-in closet & 5 piece ensuite. On the lower level, you’ll find a Powder Room, Flex Room & Media Room w/surround sound & wiring for a projector. The fully renovated legal, 2 Bed/1 Bath suite has all new paint, flooring, new stainless steel appliances & even its own driveway. The list of infrastructure & design features is long!
Additional Information
- Style
- Westcoast Contemp
- Lot Size
- 12,917
- Interior Features
- Ceiling Fan(s), Closet Organizer, Controlled Entry, Dining/Living Combo, Eating Area, Soaker Tub, Storage, Vaulted Ceiling(s), Additional Accom.
- Lot Features
- Road - Paved, Central location, Easy Access, Family Oriented, Landscaped, Level Lot, Marina Nearby, Private Setting, Quiet Area, Recreational, Shopping Nearby, In Wooded Area, Irrigation Sprinkler(s), Rectangular Lot, Serviced
- Fireplaces
- 1
- Fireplace Type
- Gas, Living Room
- Parking Type
- Additional Parking, Attached, Driveway, Garage Double, Guest, On Street, Open, RV Access/Parking
- Heating
- Electric, Heat Pump
- Cooling
- Air Conditioning, Central Air
- Office Name
- eXp Realty
Mortgage Calculator
Listing content Copyright 2024 Vancouver Island Real Estate Board. The above information is from sources deemed reliable, but should not be relied upon without independent verification.


