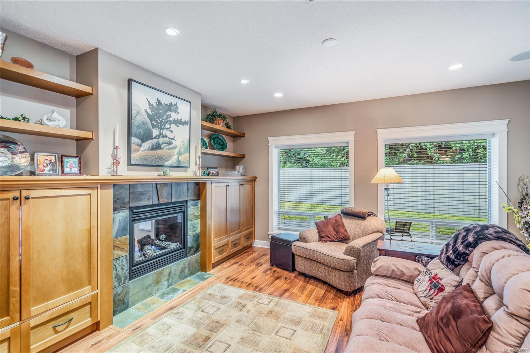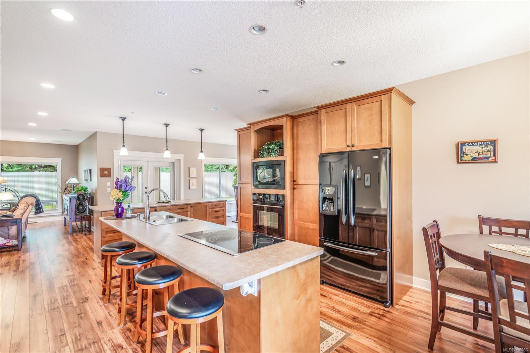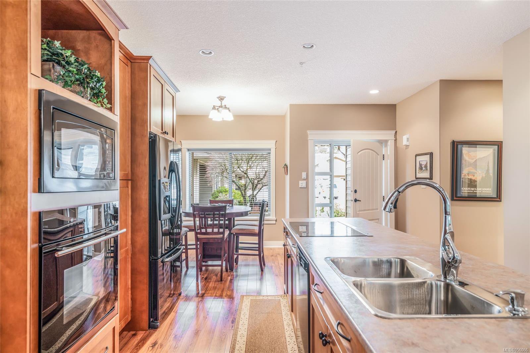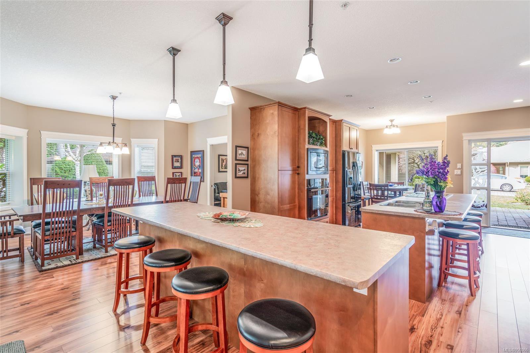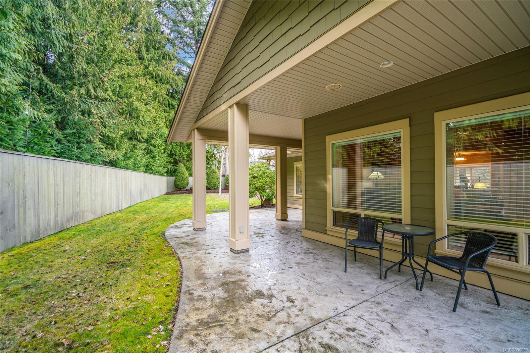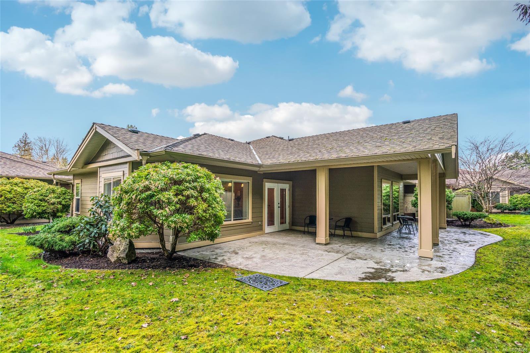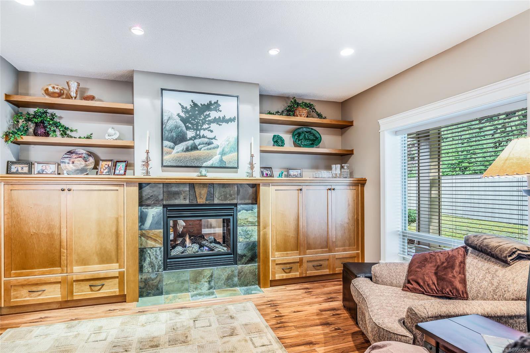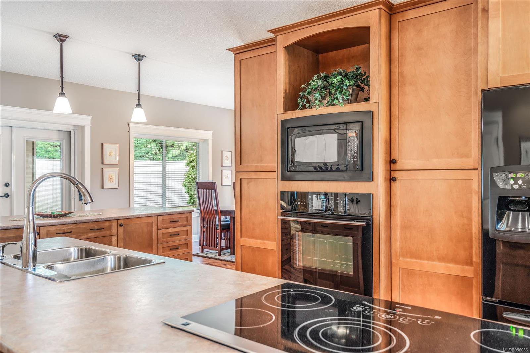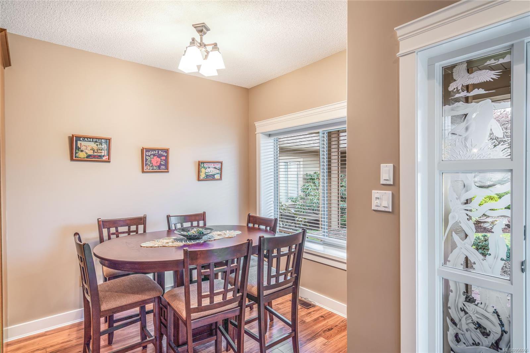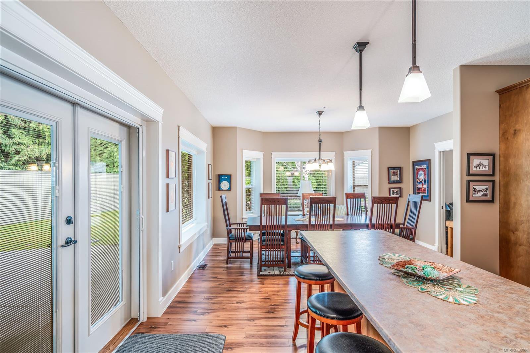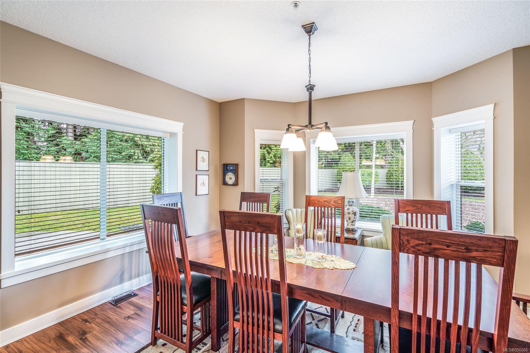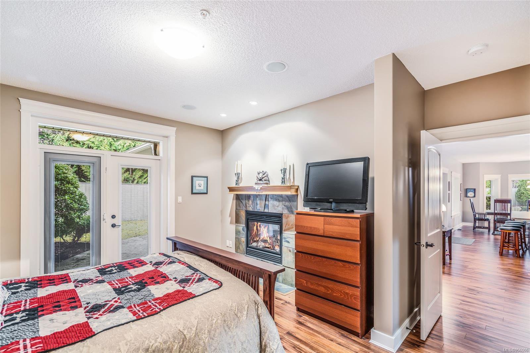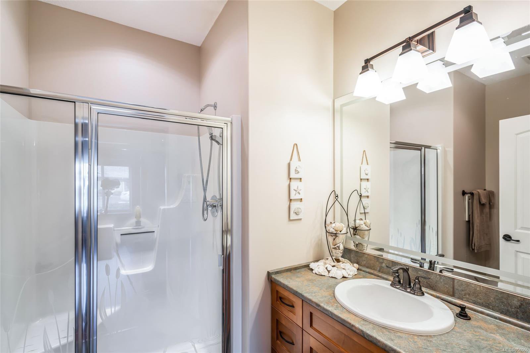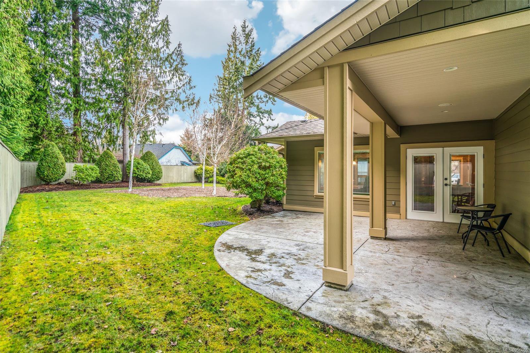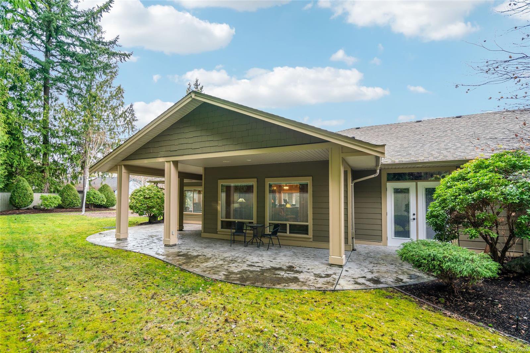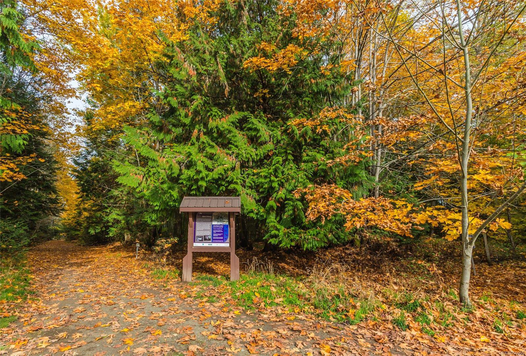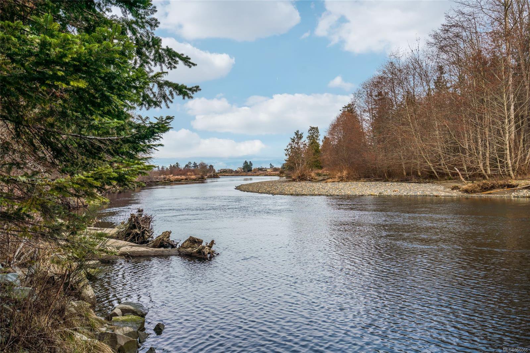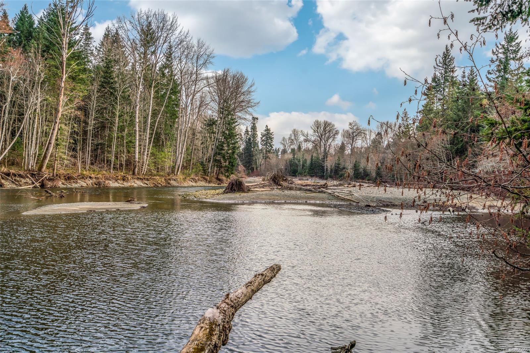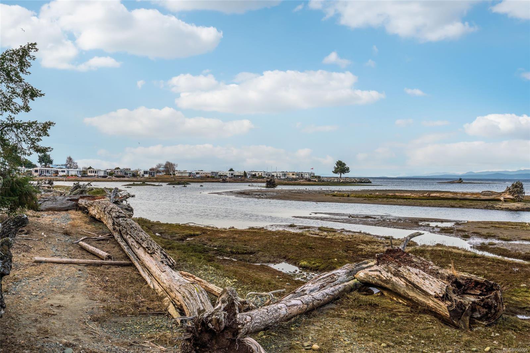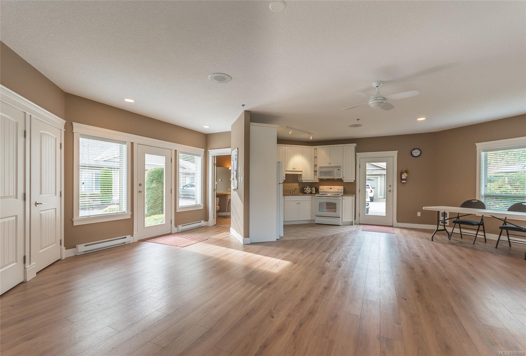161 Shelly Rd Unit #7, Parksville, BC V9P 2H8
- $898,000
- 3
- BD
- 2
- BA
- 1,838
- SqFt
Courtesy of Royal LePage Parksville-Qualicum Beach Realty (PK)
- List Price
- $898,000
- Price Change
- ▼ $52,000 1714102430
- Bedrooms
- 3
- Sq. Ft
- 1,838
- Acres
- 0.04
- Year Built
- 2006
- Subdivision
- Pq Parksville
Property Description
Lovely 'Estuary Place' Patio Home. This exquisite 1838 sqft 3 Bed/2 Bath Patio Home features custom upgrades, energy-efficient construction, dual Kitchen islands, and superb outdoor living space. Nestled in 'Estuary Place' steps from the Englishman River Estuary, it offers privacy and is near eateries, transit, and downtown Parksville. A brick walkway leads to an east-facing patio. Inside, find a spacious open plan with hardwood floors. The Living Room features a gas fireplace and entertainment center, the Deluxe Kitchen has dual pantry closets and an abundance of wood cabinetry, and the Dining Room has a bay window. French doors open to a large patio for outdoor enjoyment. The Primary Bedroom Suite offers patio access, a walk-in closet, and a lovely ensuite with a 'Jacuzzi' tub. A hallway leads to a Main Bath and 2nd Bedroom. A Den offers potential as a 3rd Bedroom. Lovely pet-friendly complex w/Clubhouse. Nice extras/upgrades, no age restrictions. Visit our website for more info.
Additional Information
- Style
- Townhouse
- Lot Size
- 1,837
- Interior Features
- Breakfast Nook, Closet Organizer, Dining Room, Eating Area, French Doors, Soaker Tub
- Lot Features
- Road - Paved, Adult Oriented, Central location, Easy Access, Landscaped, Level Lot, Marina Nearby, Golf Course Nearby, No Thru Road, Park setting, Private Setting, Quiet Area, Recreational, Shopping Nearby, Sidewalk, Southern Exp, Irrigation Sprinkler(s), Serviced
- Fireplaces
- 1
- Fireplace Type
- Gas
- Parking Type
- Driveway, Garage
- Heating
- Forced Air, Natural Gas
- Cooling
- None
- Office Name
- Royal LePage Parksville-Qualicum Beach Realty (PK)
Mortgage Calculator
Listing content Copyright 2024 Vancouver Island Real Estate Board. The above information is from sources deemed reliable, but should not be relied upon without independent verification.

