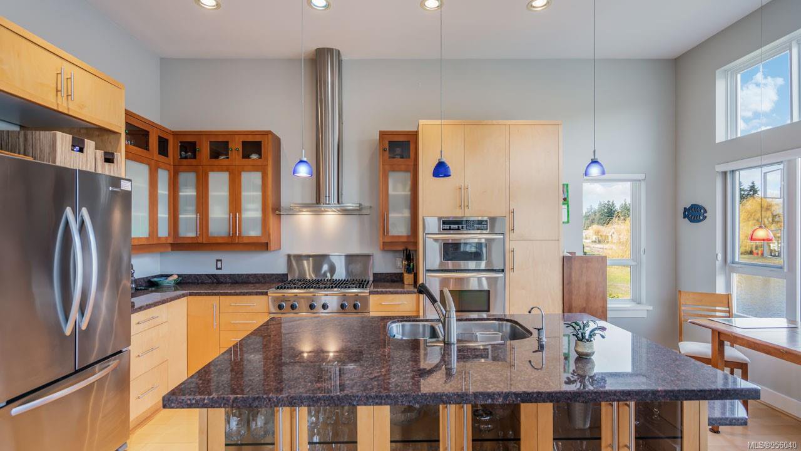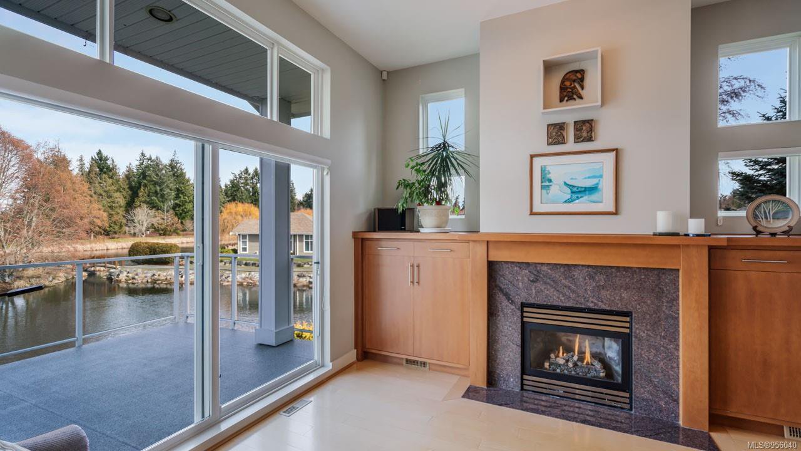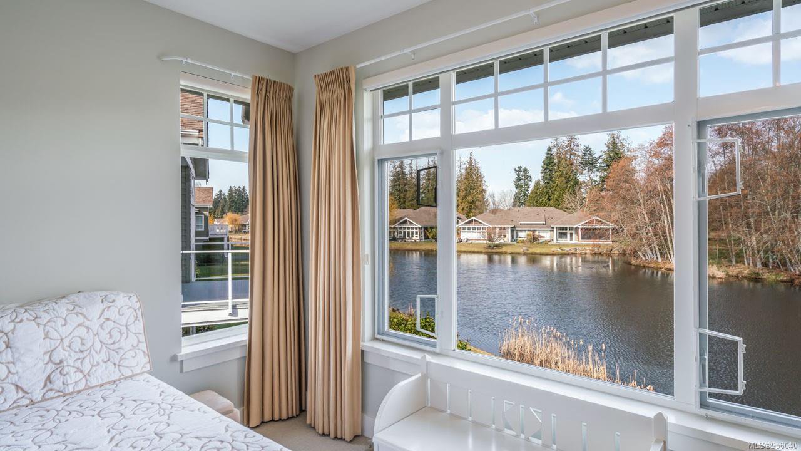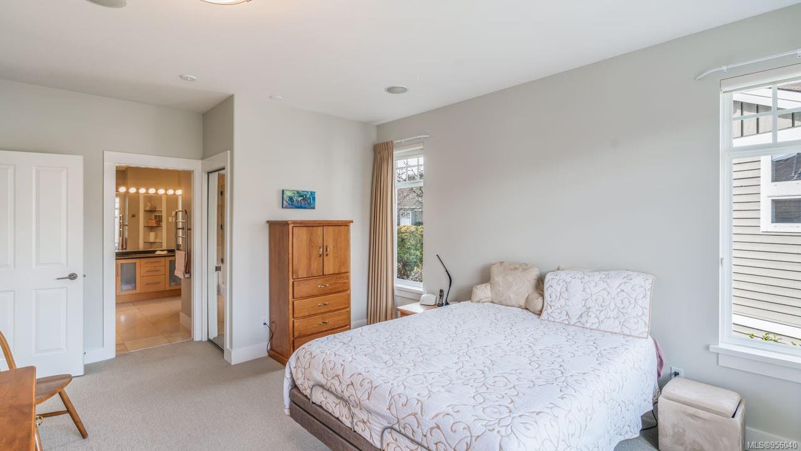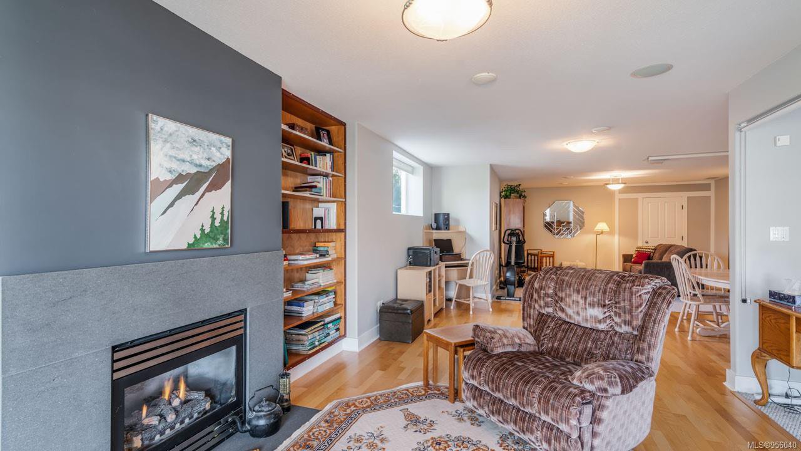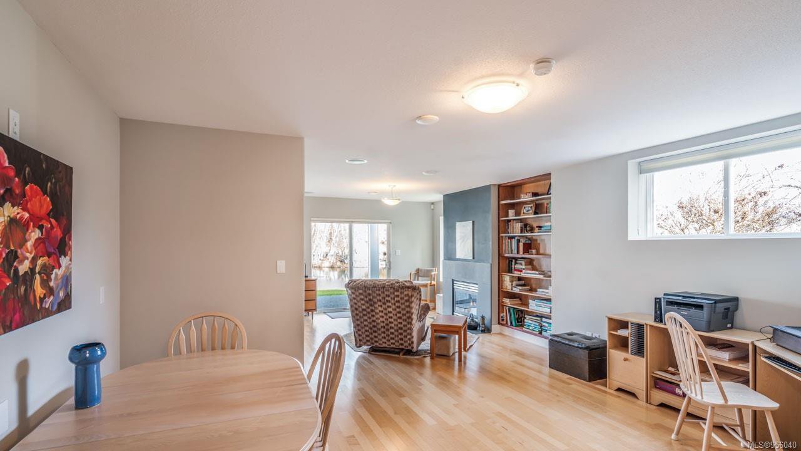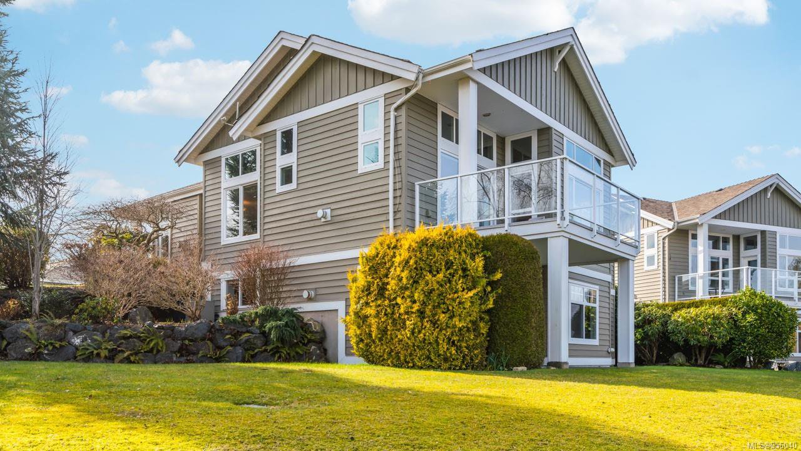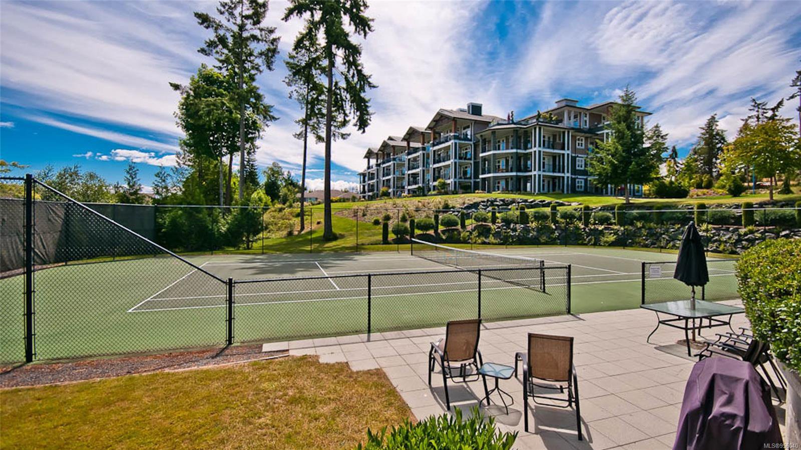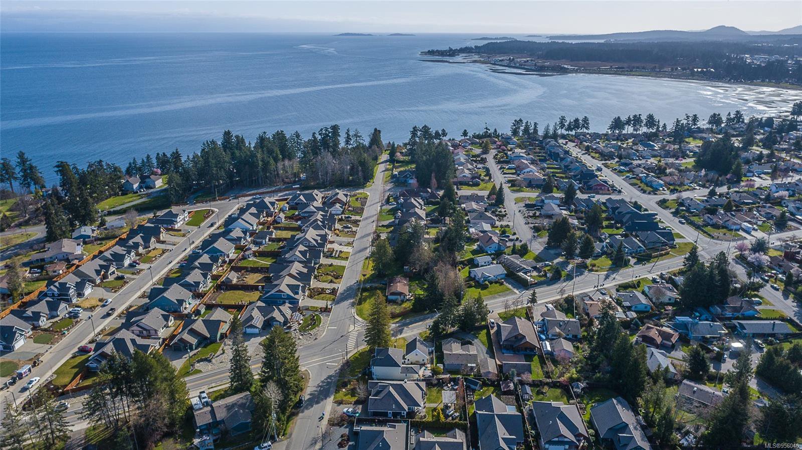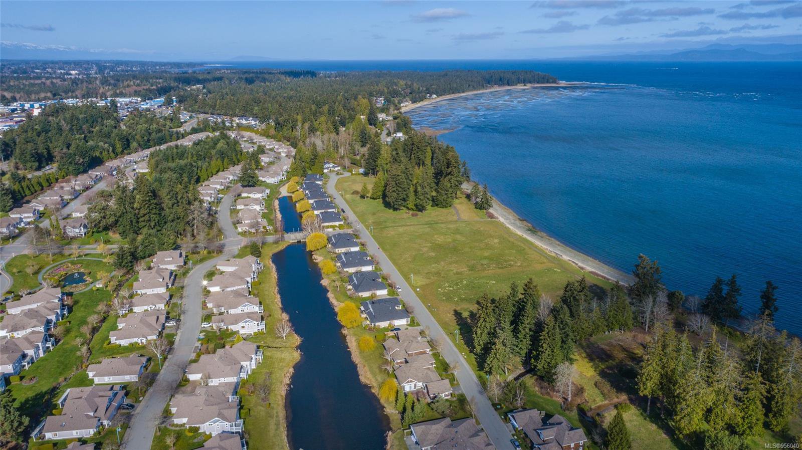1395 Saturna Dr, Parksville, BC V9P 2Y1
- $1,138,000
- 3
- BD
- 3
- BA
- 3,048
- SqFt
Courtesy of Royal LePage Parksville-Qualicum Beach Realty (PK)
- List Price
- $1,138,000
- Bedrooms
- 3
- Sq. Ft
- 3,048
- Acres
- 0.03
- Year Built
- 2001
- Subdivision
- Pq Parksville
Property Description
Craig Bay Stand-Alone Townhome on the Pond! Discover this 3048 sqft 3 Bed/3 Bath "Bowen Model" Townhome in Craig Bay offering serene pond views, open-plan rooms, 9/11 ft ceilings, 3 gas FPs, and OS windows with pond views. The main level hosts daily living areas, and the walk-out lower level provides extra space. Stroll to the beach, Rec Center, or drive 5 mins to downtown. SW-facing front patio leads to a bright Living/Dining Room with a gas FP. The Kitchen/Family Room features pond views, an OH ceiling, and a custom kitchen with a large island and stainless appls. The Family Room opens to a deck with stunning pond views. The Primary Bedroom Suite boasts a WI closet and a 5-piece ensuite. A Powder Room and a Laundry Room complete the main level. The lower level welcomes guests with a Rec Room with a gas FP and a door to a covered patio. Also a Media Room, Storage Room, and Guest Bedroom with cheater ensuite access. Visit our website for more pics, a floor plan. a VR Tour and more.
Additional Information
- Style
- Westcoast Contemp
- Lot Size
- 1,464
- Interior Features
- Breakfast Nook, Ceiling Fan(s), Closet Organizer, Dining Room, Dining/Living Combo, Eating Area, Soaker Tub, Storage, Wine Storage, Additional Accom.
- Lot Features
- View - Lake, Road - Paved, Central location, Easy Access, Family Oriented, Landscaped, Marina Nearby, Golf Course Nearby, Park setting, Private Setting, Quiet Area, Recreational, Shopping Nearby, Walk on Waterfront, Irrigation Sprinkler(s), Serviced
- Fireplaces
- 3
- Fireplace Type
- Gas
- Parking Type
- Garage Double
- Heating
- Forced Air, Natural Gas
- Cooling
- None
- Office Name
- Royal LePage Parksville-Qualicum Beach Realty (PK)
Mortgage Calculator
Listing content Copyright 2024 Vancouver Island Real Estate Board. The above information is from sources deemed reliable, but should not be relied upon without independent verification.



