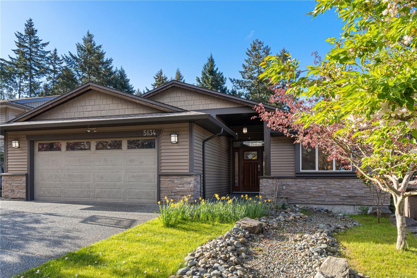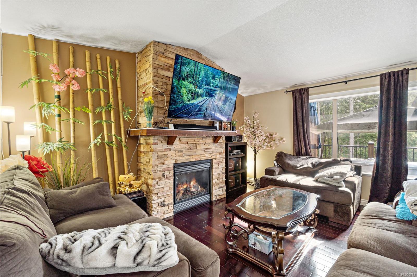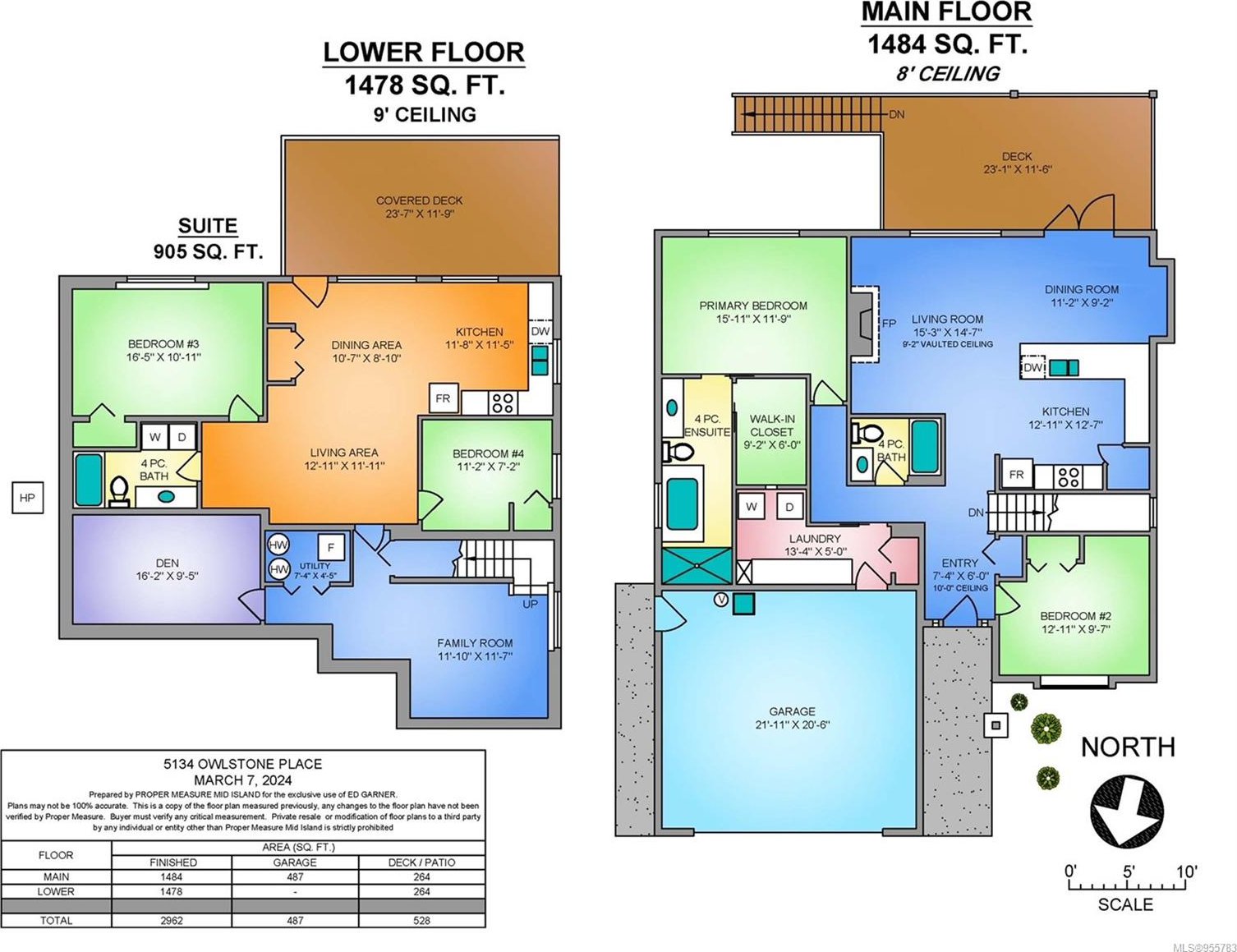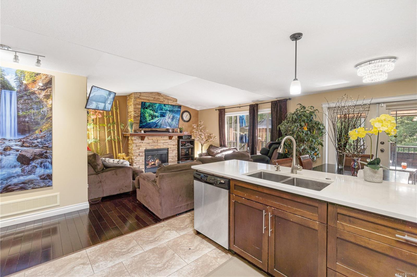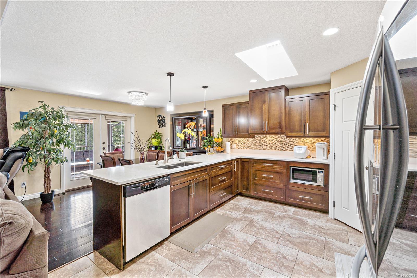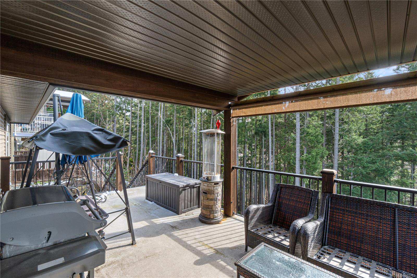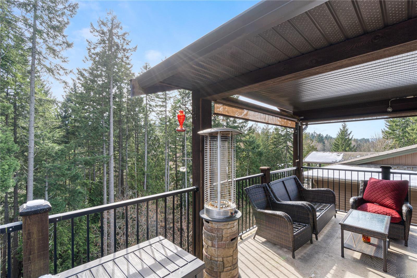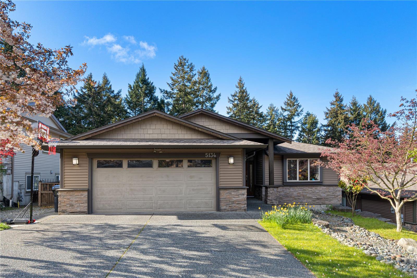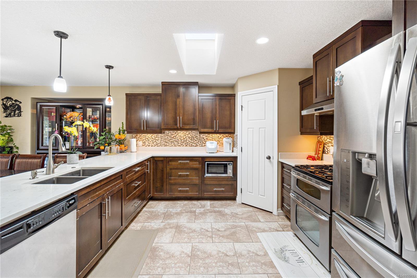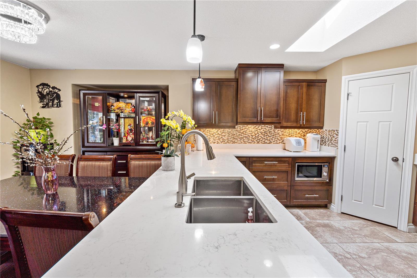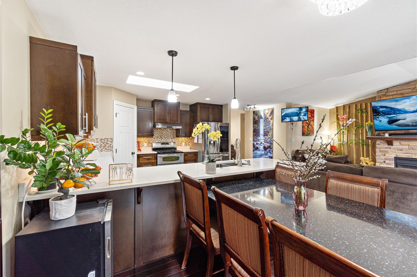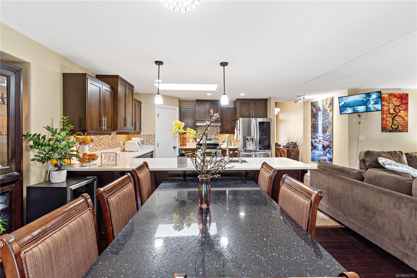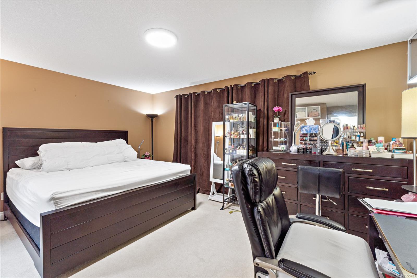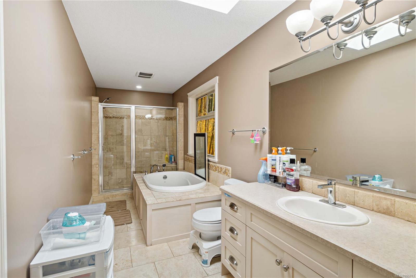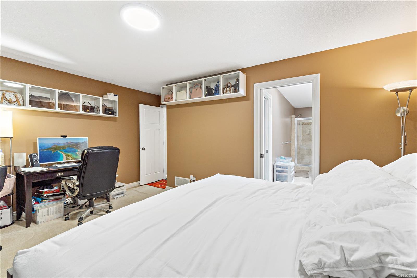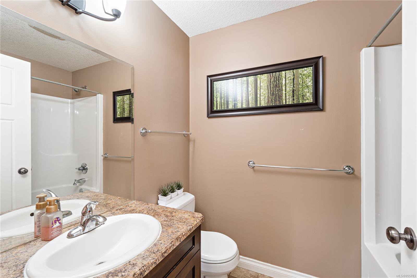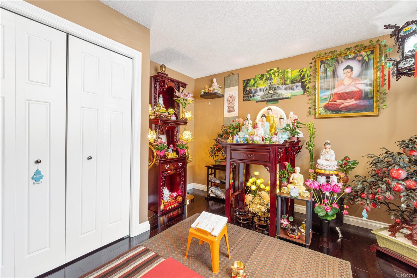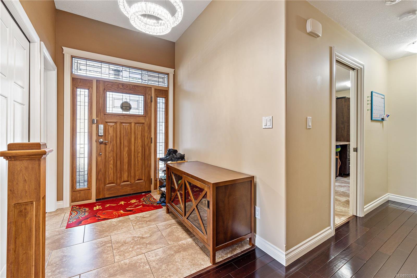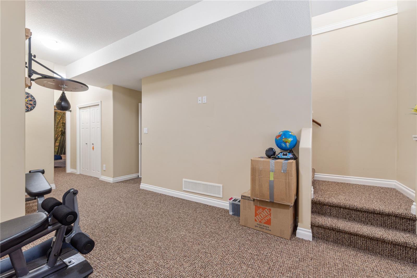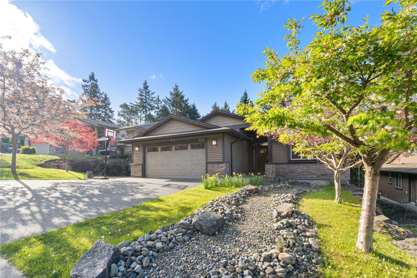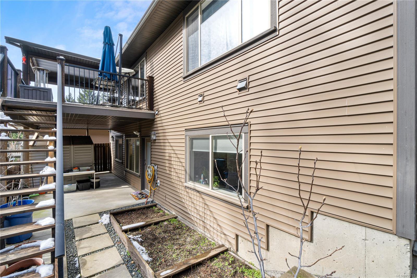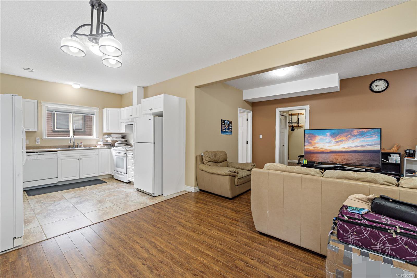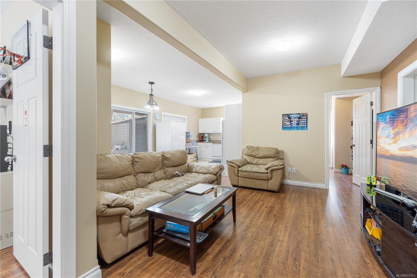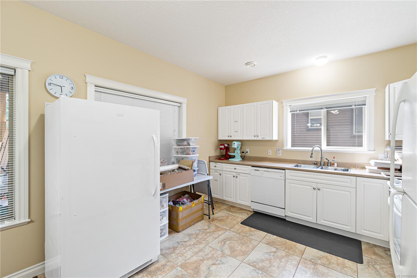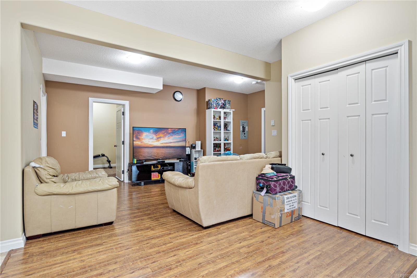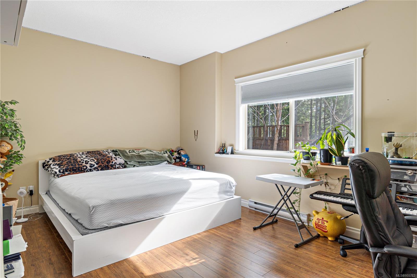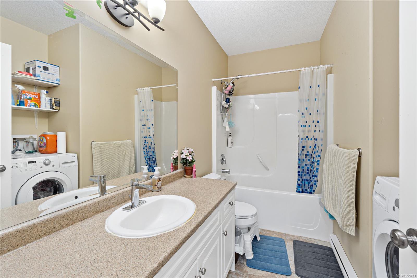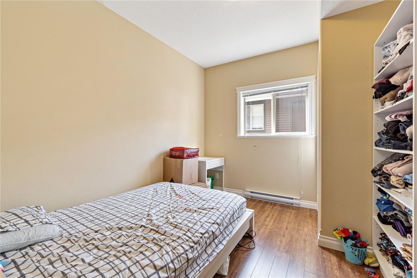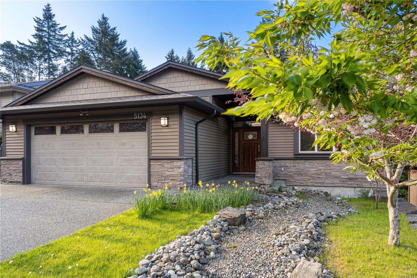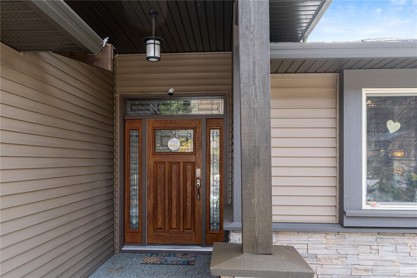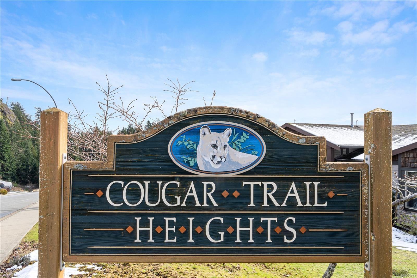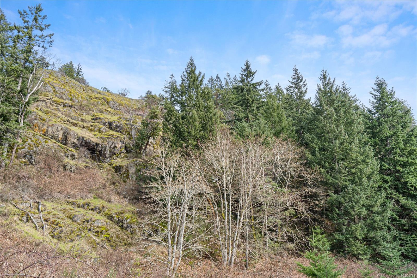5134 Owlstone Pl, Nanaimo, BC V9T 0B4
- $995,000
- 4
- BD
- 3
- BA
- 2,962
- SqFt
Courtesy of RE/MAX of Nanaimo
- List Price
- $995,000
- Price Change
- ▼ $50,000 1713486491
- Bedrooms
- 4
- Sq. Ft
- 2,962
- Acres
- 0.20
- Year Built
- 2009
- Subdivision
- Na Uplands
Property Description
Immaculate Main Level-Entry home with a legal 2 Bedroom Basement Suite in North Nanaimo. Gorgeous Hardwood floors on the main level with vaulted ceilings in the Great Room. The bright and open Kitchen has wood cabinetry, an Eating Bar & Quartz Countertops. The spacious Primary Suite with offers a Walk-In Closet, 4-piece Ensuite bath that includes a Soaker Tub, Separate Shower & Heated Tile Flooring. A 2nd Bedroom and large Laundry Room are also on the main level. The lower level has an additional Bedroom/Den, plus a Media Room for the main house. The 2 Bedroom Basement Suite has its own private entrance, laundry and large open floor plan. Other features include a Heat Pump, 2 Hot Water Tanks, Underground sprinklers & a nicely landscaped front yard while the rear yard backs onto Linley Valley Park. All measurements are approximate and data should be verified if important.
Additional Information
- Style
- M Lev Ent w/Bsmt
- Lot Size
- 8,803
- Interior Features
- Dining/Living Combo, Soaker Tub, Additional Accom.
- Lot Features
- Road - Paved, Central location, Cul-de-sac, Curb & Gutter, Landscaped, Private Setting, Recreational, Shopping Nearby
- Fireplaces
- 1
- Fireplace Type
- Gas, Living Room
- Parking Type
- Driveway, Garage Double
- Heating
- Heat Pump, Natural Gas
- Cooling
- Air Conditioning
- Office Name
- RE/MAX of Nanaimo
Mortgage Calculator
Listing content Copyright 2024 Vancouver Island Real Estate Board. The above information is from sources deemed reliable, but should not be relied upon without independent verification.
