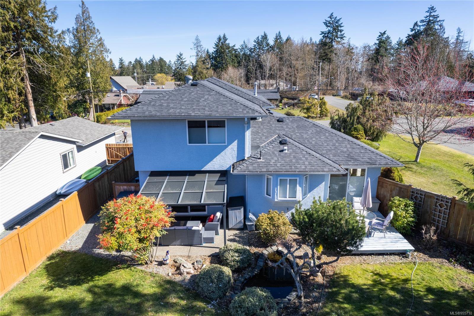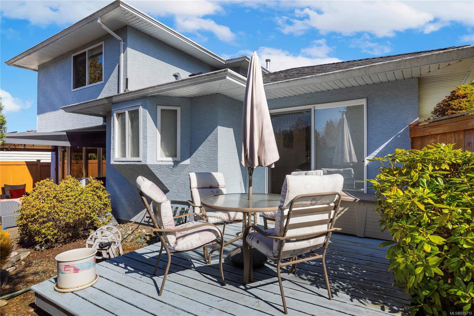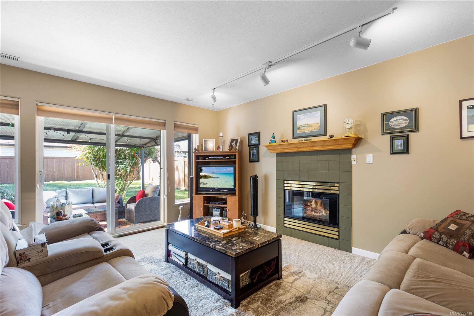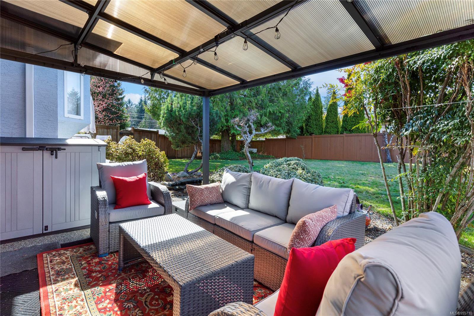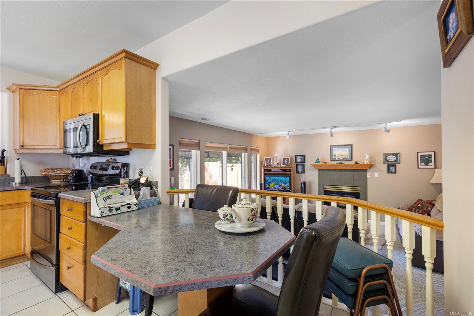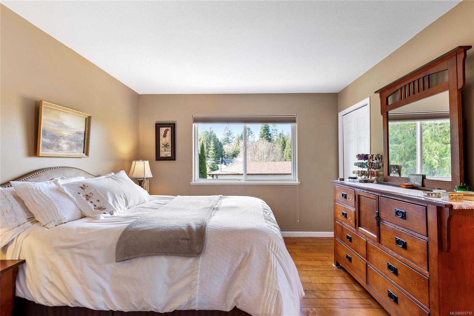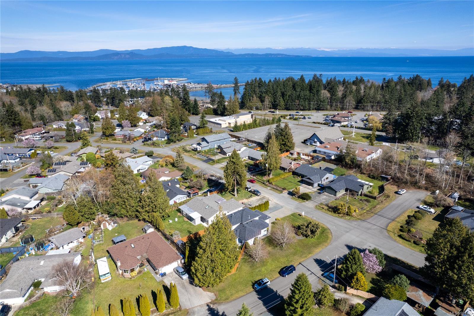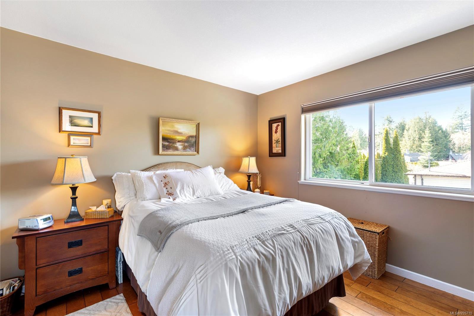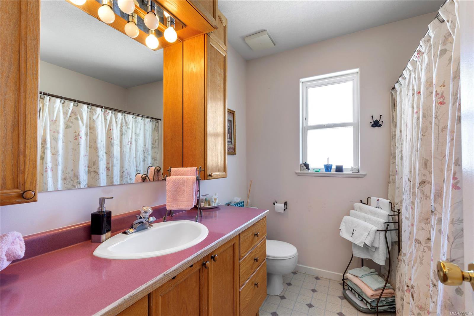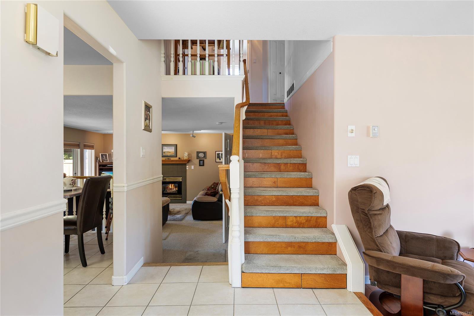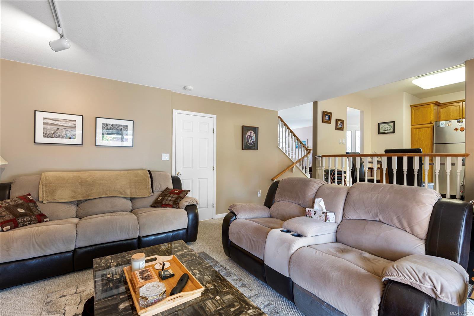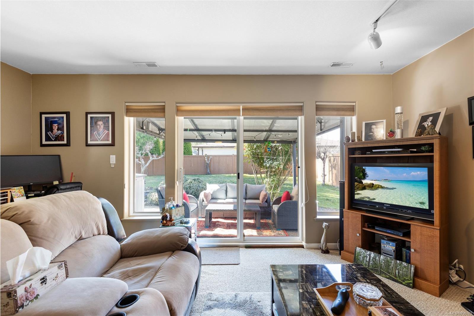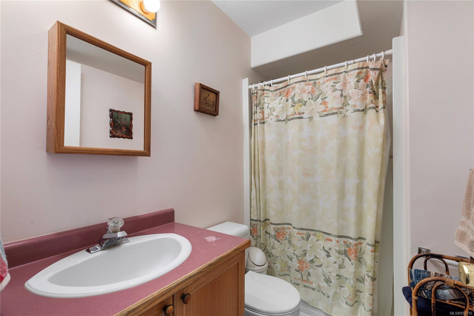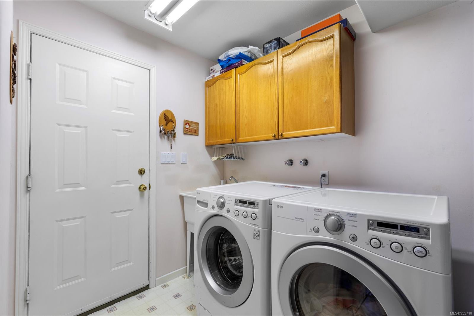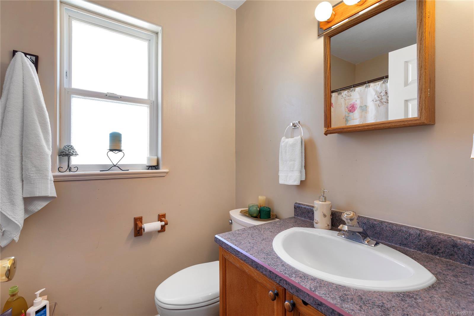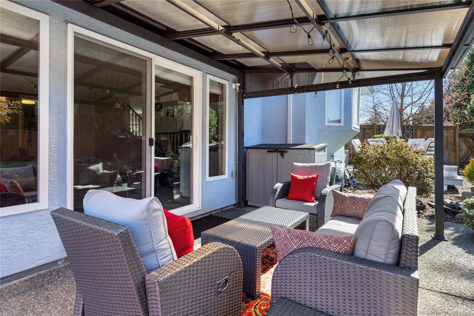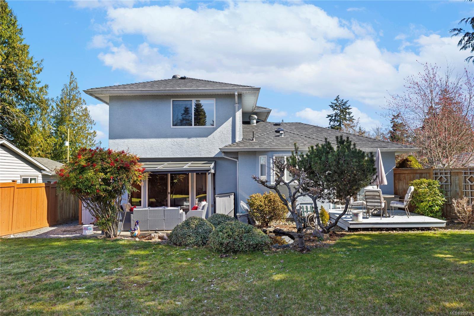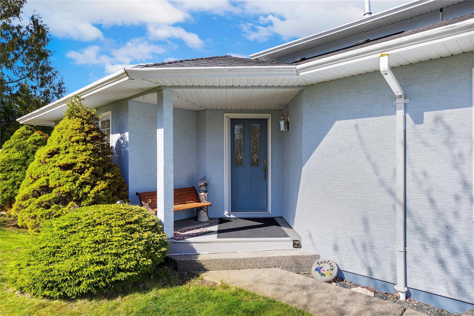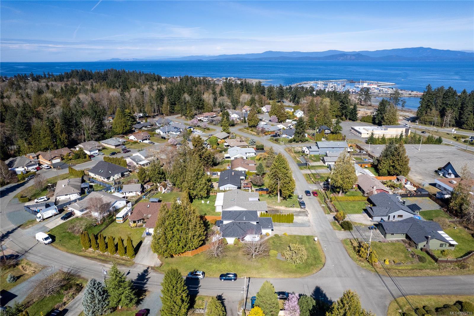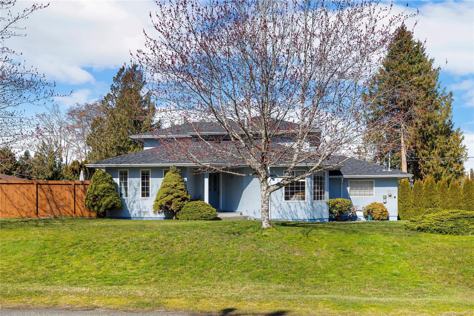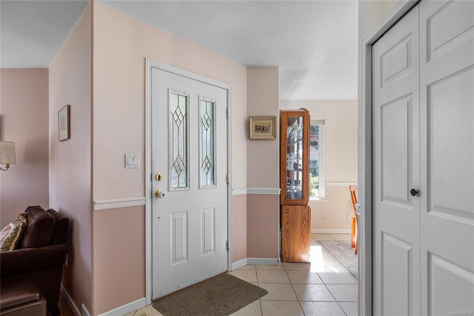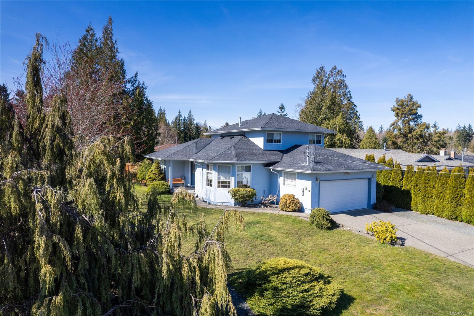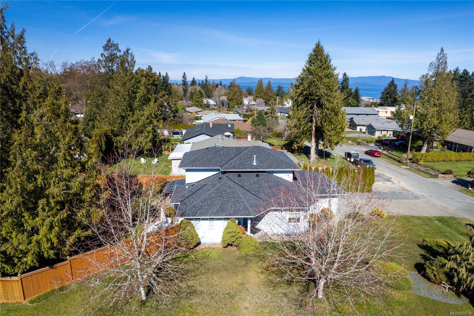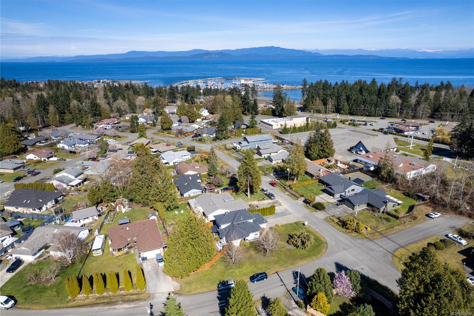873 Mulholland Dr, Parksville, BC V9P 1Z5
- $859,900
- 4
- BD
- 3
- BA
- 1,814
- SqFt
Courtesy of Royal LePage Parksville-Qualicum Beach Realty (QU)
- List Price
- $859,900
- Bedrooms
- 4
- Sq. Ft
- 1,814
- Acres
- 0.23
- Year Built
- 1994
- Subdivision
- Pq Parksville
Property Description
YOUR FAMILY STORY STARTS HERE This beautiful 4 bdrm, 3 bath home is on 3 levels with gorgeous wood accents & an abundance of large windows allowing lots of natural light. The floor plan offers good separation for an array of uses. The open tiled Foyer leads to a sunken cozy Living room & the large Country Kitchen overlooks the spacious Family Rm & adjoins a Dining Rm with numerous windows providing a beautiful bright ambience. The 4th bdrm is on the lower level that could also be used as a Den or Office plus a full Bathroom off the Laundry room. The upper level provides 3 other Bdrms & 2 Baths incl. a generous Primary Bdrm & a 4 piece Ens. One of the most attractive elements to this home is the large sunny fully fenced Southwest facing backyard. This oasis offers a delightful & relaxing feel with a covered Patio & a sunny Deck area highlighted by a pond & a nice stand of mature trees which provide both privacy & shade on those hot summer days while you entertain Family or Friends.
Additional Information
- Style
- M Lev Bsmt & 2nd
- Lot Size
- 10,018
- Interior Features
- Eating Area
- Lot Features
- Road - Paved, Easy Access, Landscaped, Marina Nearby, Golf Course Nearby, Private Setting, Recreational, Southern Exp, Corner Lot, In Wooded Area
- Fireplaces
- 1
- Fireplace Type
- Gas
- Parking Type
- Garage Double, RV Access/Parking
- Heating
- Forced Air
- Cooling
- None
- Office Name
- Royal LePage Parksville-Qualicum Beach Realty (QU)
Mortgage Calculator
Listing content Copyright 2024 Vancouver Island Real Estate Board. The above information is from sources deemed reliable, but should not be relied upon without independent verification.

